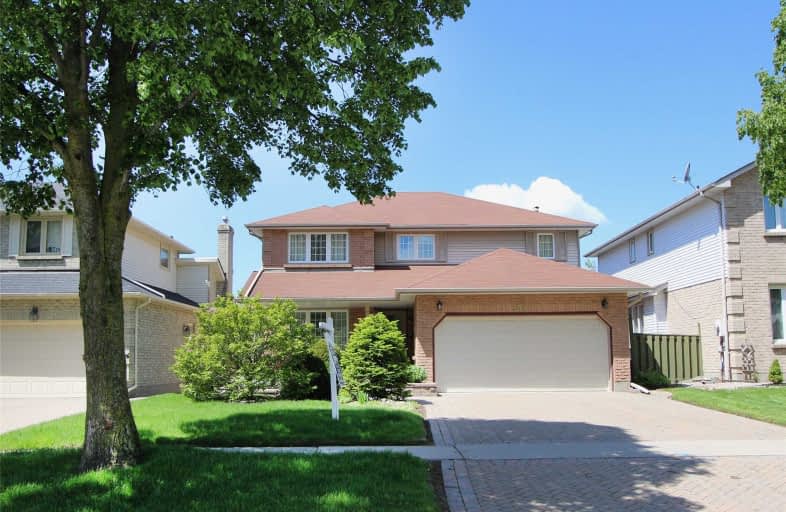
Sir Albert Love Catholic School
Elementary: Catholic
1.22 km
Harmony Heights Public School
Elementary: Public
0.52 km
Gordon B Attersley Public School
Elementary: Public
1.37 km
Vincent Massey Public School
Elementary: Public
1.04 km
Coronation Public School
Elementary: Public
1.69 km
Pierre Elliott Trudeau Public School
Elementary: Public
1.43 km
DCE - Under 21 Collegiate Institute and Vocational School
Secondary: Public
3.66 km
Durham Alternative Secondary School
Secondary: Public
4.55 km
Monsignor John Pereyma Catholic Secondary School
Secondary: Catholic
4.43 km
Eastdale Collegiate and Vocational Institute
Secondary: Public
0.89 km
O'Neill Collegiate and Vocational Institute
Secondary: Public
2.88 km
Maxwell Heights Secondary School
Secondary: Public
3.22 km











