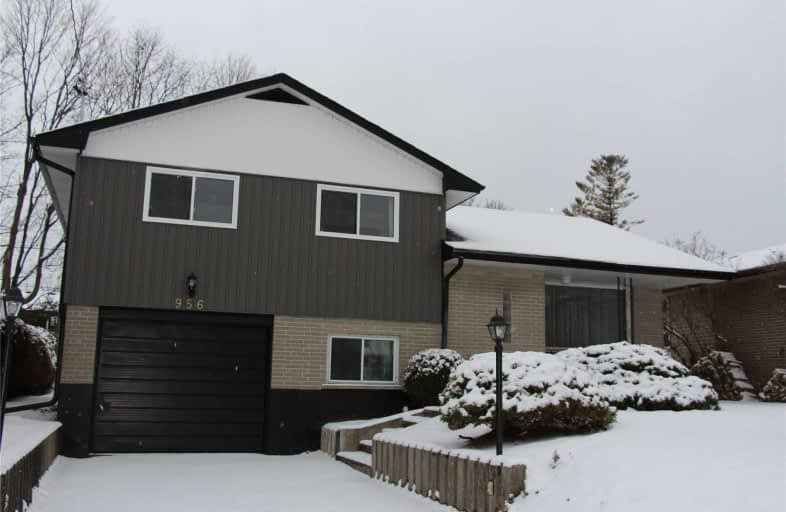
Hillsdale Public School
Elementary: Public
1.39 km
Father Joseph Venini Catholic School
Elementary: Catholic
1.67 km
Beau Valley Public School
Elementary: Public
0.55 km
Sunset Heights Public School
Elementary: Public
0.97 km
Queen Elizabeth Public School
Elementary: Public
0.79 km
Dr S J Phillips Public School
Elementary: Public
1.00 km
DCE - Under 21 Collegiate Institute and Vocational School
Secondary: Public
3.32 km
Father Donald MacLellan Catholic Sec Sch Catholic School
Secondary: Catholic
2.34 km
Monsignor Paul Dwyer Catholic High School
Secondary: Catholic
2.12 km
R S Mclaughlin Collegiate and Vocational Institute
Secondary: Public
2.28 km
O'Neill Collegiate and Vocational Institute
Secondary: Public
1.99 km
Maxwell Heights Secondary School
Secondary: Public
3.06 km






