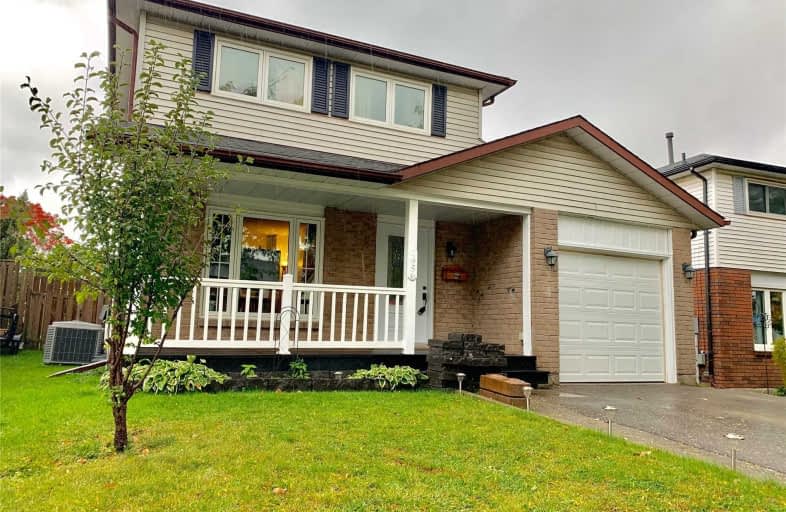Sold on Oct 24, 2019
Note: Property is not currently for sale or for rent.

-
Type: Detached
-
Style: 2-Storey
-
Lot Size: 38.24 x 143.93 Feet
-
Age: No Data
-
Taxes: $3,886 per year
-
Days on Site: 7 Days
-
Added: Nov 01, 2019 (1 week on market)
-
Updated:
-
Last Checked: 3 months ago
-
MLS®#: E4609752
-
Listed By: One percent realty ltd., brokerage
** Open House Saturday October 19th ** Exceptional Value For This Well Designed, Freshly Painted, No Carpet, 3 Bedroom, 2 Bathroom Home. Finished Basement Has Rec-Room And And 4th Bedroom Or Office. Walk Out To Your Large Fenced Backyard With No Neighbours Behind You. Above Ground Pool Can Stay, Or, Be Removed, Your Choice. Garage Door (2019), Stainless Steel Appliances (2016), Roof (2012), Windows (2012). Furnace (2011), Cac (2011).
Extras
Include Existing Fridge, Stove, Dishwasher, Washer And Dryer, Light Fixtures And Window Coverings.
Property Details
Facts for 956 Southgate Drive, Oshawa
Status
Days on Market: 7
Last Status: Sold
Sold Date: Oct 24, 2019
Closed Date: Nov 28, 2019
Expiry Date: Jan 17, 2020
Sold Price: $467,500
Unavailable Date: Oct 24, 2019
Input Date: Oct 17, 2019
Property
Status: Sale
Property Type: Detached
Style: 2-Storey
Area: Oshawa
Community: Donevan
Availability Date: Flexible
Inside
Bedrooms: 3
Bedrooms Plus: 1
Bathrooms: 2
Kitchens: 1
Rooms: 6
Den/Family Room: No
Air Conditioning: Central Air
Fireplace: No
Laundry Level: Lower
Central Vacuum: N
Washrooms: 2
Building
Basement: Finished
Basement 2: Full
Heat Type: Forced Air
Heat Source: Gas
Exterior: Brick
Exterior: Vinyl Siding
Water Supply: Municipal
Special Designation: Unknown
Retirement: N
Parking
Driveway: Private
Garage Spaces: 1
Garage Type: Attached
Covered Parking Spaces: 2
Total Parking Spaces: 3
Fees
Tax Year: 2019
Tax Legal Description: Pcl 15-1 Sec M1107; Lt 15 Pl M1107 City Of Oshawa
Taxes: $3,886
Highlights
Feature: Fenced Yard
Feature: Park
Feature: School
Land
Cross Street: Townline/Bloor
Municipality District: Oshawa
Fronting On: East
Parcel Number: 269370184
Pool: Abv Grnd
Sewer: Sewers
Lot Depth: 143.93 Feet
Lot Frontage: 38.24 Feet
Lot Irregularities: Irr Rear 51.82 S 152.
Acres: < .50
Zoning: Residential
Rooms
Room details for 956 Southgate Drive, Oshawa
| Type | Dimensions | Description |
|---|---|---|
| Kitchen Ground | 2.72 x 5.87 | Vinyl Floor, Stainless Steel Appl, W/O To Deck |
| Dining Ground | 2.69 x 3.78 | Laminate, Window, O/Looks Living |
| Living Ground | 3.25 x 4.65 | Laminate, Window, O/Looks Dining |
| Master 2nd | 2.97 x 4.85 | Laminate, Window, Double Closet |
| 2nd Br 2nd | 3.89 x 2.87 | Laminate, Window, Double Closet |
| 3rd Br 2nd | 2.46 x 2.67 | Laminate, Window, Double Closet |
| Rec Bsmt | 3.91 x 5.03 | Laminate, Window |
| 4th Br Bsmt | 3.20 x 3.68 | Laminate, Window |
| XXXXXXXX | XXX XX, XXXX |
XXXX XXX XXXX |
$XXX,XXX |
| XXX XX, XXXX |
XXXXXX XXX XXXX |
$XXX,XXX |
| XXXXXXXX XXXX | XXX XX, XXXX | $467,500 XXX XXXX |
| XXXXXXXX XXXXXX | XXX XX, XXXX | $459,900 XXX XXXX |

Campbell Children's School
Elementary: HospitalSt John XXIII Catholic School
Elementary: CatholicDr Emily Stowe School
Elementary: PublicSt. Mother Teresa Catholic Elementary School
Elementary: CatholicForest View Public School
Elementary: PublicDr G J MacGillivray Public School
Elementary: PublicDCE - Under 21 Collegiate Institute and Vocational School
Secondary: PublicG L Roberts Collegiate and Vocational Institute
Secondary: PublicMonsignor John Pereyma Catholic Secondary School
Secondary: CatholicCourtice Secondary School
Secondary: PublicHoly Trinity Catholic Secondary School
Secondary: CatholicEastdale Collegiate and Vocational Institute
Secondary: Public

