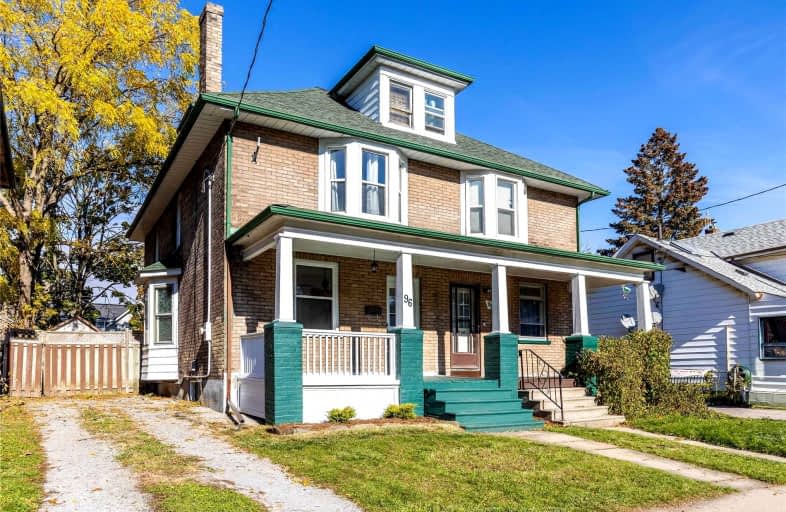
Mary Street Community School
Elementary: Public
0.38 km
Hillsdale Public School
Elementary: Public
1.27 km
Village Union Public School
Elementary: Public
1.54 km
Coronation Public School
Elementary: Public
1.11 km
Walter E Harris Public School
Elementary: Public
1.29 km
Dr S J Phillips Public School
Elementary: Public
1.27 km
DCE - Under 21 Collegiate Institute and Vocational School
Secondary: Public
1.18 km
Durham Alternative Secondary School
Secondary: Public
1.85 km
Monsignor John Pereyma Catholic Secondary School
Secondary: Catholic
3.09 km
R S Mclaughlin Collegiate and Vocational Institute
Secondary: Public
2.29 km
Eastdale Collegiate and Vocational Institute
Secondary: Public
2.31 km
O'Neill Collegiate and Vocational Institute
Secondary: Public
0.35 km











