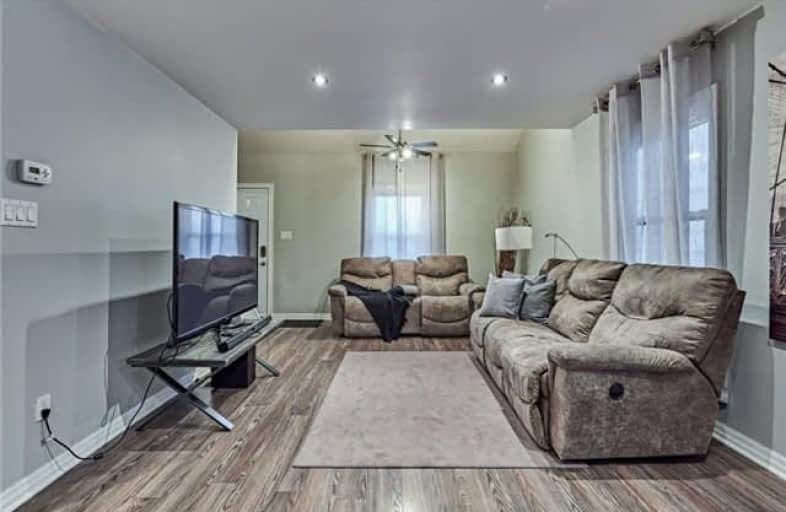Note: Property is not currently for sale or for rent.

-
Type: Detached
-
Style: 1 1/2 Storey
-
Lot Size: 34.25 x 100 Feet
-
Age: No Data
-
Taxes: $3,166 per year
-
Days on Site: 7 Days
-
Added: Nov 13, 2018 (1 week on market)
-
Updated:
-
Last Checked: 1 month ago
-
MLS®#: E4301751
-
Listed By: Re/max realtron tps realty, brokerage
Welcome Home To This Beautifully Renovated, Detached Home. The Main Floor Features An Open Concept Layout, Huge Master Retreat With Semi Ensuite To Renovated Bathroom, Updated Kitchen With Potlights And Lots Of Storage, Main Flr Laundry Rm, W/O To The Backyard & A Sep Office With French Doors. Head Upstairs To 2 Large Bedrooms With Tons Of Natural Sunlight & Large Windows. Many Updates Throughout. Large Unspoiled Basement Is Waiting For Your Final Touches.
Extras
Located Minutes From Shopping, Restaurants, And Multiple Transit Options, This Location Is Ideal For Those Who Want To Be Close To Amenities Or Commuters.
Property Details
Facts for 96 Nassau Street, Oshawa
Status
Days on Market: 7
Last Status: Sold
Sold Date: Nov 20, 2018
Closed Date: Dec 17, 2018
Expiry Date: Jan 13, 2019
Sold Price: $375,000
Unavailable Date: Nov 20, 2018
Input Date: Nov 13, 2018
Property
Status: Sale
Property Type: Detached
Style: 1 1/2 Storey
Area: Oshawa
Community: Vanier
Availability Date: Tba
Inside
Bedrooms: 3
Bathrooms: 1
Kitchens: 1
Rooms: 8
Den/Family Room: No
Air Conditioning: Central Air
Fireplace: No
Laundry Level: Main
Washrooms: 1
Utilities
Electricity: Available
Gas: Available
Cable: Available
Telephone: Available
Building
Basement: Full
Basement 2: Unfinished
Heat Type: Forced Air
Heat Source: Gas
Exterior: Vinyl Siding
Water Supply: Municipal
Special Designation: Unknown
Parking
Driveway: Private
Garage Type: None
Covered Parking Spaces: 3
Fees
Tax Year: 2018
Tax Legal Description: Pt Lt 18 Pl 40 Oshawa As In D4177644 City Of Oshaw
Taxes: $3,166
Highlights
Feature: Fenced Yard
Feature: Park
Feature: Public Transit
Feature: Rec Centre
Feature: School
Land
Cross Street: Park/King
Municipality District: Oshawa
Fronting On: West
Pool: None
Sewer: Sewers
Lot Depth: 100 Feet
Lot Frontage: 34.25 Feet
Additional Media
- Virtual Tour: https://unbranded.youriguide.com/96_nassau_st_oshawa_on
Rooms
Room details for 96 Nassau Street, Oshawa
| Type | Dimensions | Description |
|---|---|---|
| Office Main | 1.74 x 2.38 | Laminate, Window, French Doors |
| Living Main | 4.29 x 3.59 | Laminate, Combined W/Dining, Pot Lights |
| Dining Main | 4.23 x 2.87 | Laminate, Combined W/Living, Open Concept |
| Kitchen Main | 4.23 x 2.87 | Laminate, Open Concept, Updated |
| Master Main | 5.98 x 2.56 | Laminate, Double Closet, Semi Ensuite |
| 2nd Br Main | 4.58 x 3.58 | Laminate, Large Window, Closet |
| 3rd Br Main | 4.58 x 3.00 | Laminate, Large Window, Closet |
| Laundry Main | 2.93 x 2.81 | Laminate, Window, W/O To Yard |
| XXXXXXXX | XXX XX, XXXX |
XXXX XXX XXXX |
$XXX,XXX |
| XXX XX, XXXX |
XXXXXX XXX XXXX |
$XXX,XXX | |
| XXXXXXXX | XXX XX, XXXX |
XXXX XXX XXXX |
$XXX,XXX |
| XXX XX, XXXX |
XXXXXX XXX XXXX |
$XXX,XXX | |
| XXXXXXXX | XXX XX, XXXX |
XXXXXXX XXX XXXX |
|
| XXX XX, XXXX |
XXXXXX XXX XXXX |
$XXX,XXX |
| XXXXXXXX XXXX | XXX XX, XXXX | $375,000 XXX XXXX |
| XXXXXXXX XXXXXX | XXX XX, XXXX | $379,000 XXX XXXX |
| XXXXXXXX XXXX | XXX XX, XXXX | $375,000 XXX XXXX |
| XXXXXXXX XXXXXX | XXX XX, XXXX | $379,900 XXX XXXX |
| XXXXXXXX XXXXXXX | XXX XX, XXXX | XXX XXXX |
| XXXXXXXX XXXXXX | XXX XX, XXXX | $379,900 XXX XXXX |

Mary Street Community School
Elementary: PublicCollege Hill Public School
Elementary: PublicÉÉC Corpus-Christi
Elementary: CatholicSt Thomas Aquinas Catholic School
Elementary: CatholicVillage Union Public School
Elementary: PublicSt Christopher Catholic School
Elementary: CatholicDCE - Under 21 Collegiate Institute and Vocational School
Secondary: PublicDurham Alternative Secondary School
Secondary: PublicMonsignor John Pereyma Catholic Secondary School
Secondary: CatholicMonsignor Paul Dwyer Catholic High School
Secondary: CatholicR S Mclaughlin Collegiate and Vocational Institute
Secondary: PublicO'Neill Collegiate and Vocational Institute
Secondary: Public


