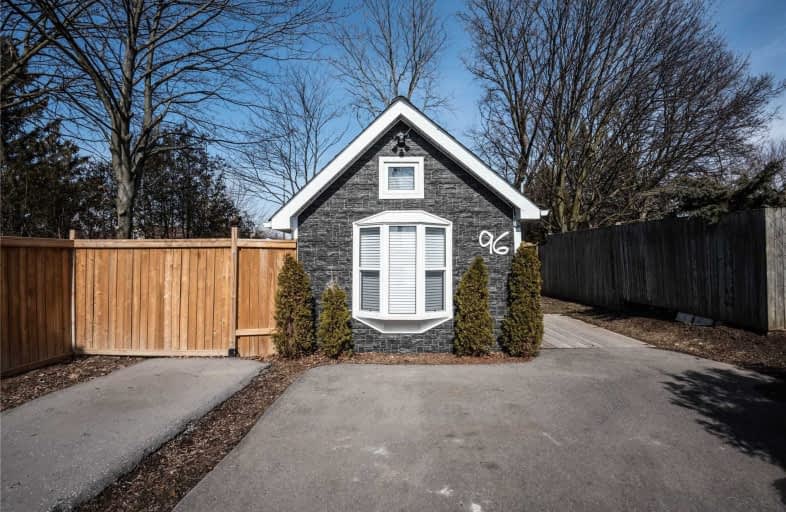
Mary Street Community School
Elementary: Public
1.31 km
College Hill Public School
Elementary: Public
1.26 km
ÉÉC Corpus-Christi
Elementary: Catholic
0.92 km
St Thomas Aquinas Catholic School
Elementary: Catholic
0.86 km
Village Union Public School
Elementary: Public
0.23 km
Glen Street Public School
Elementary: Public
2.02 km
DCE - Under 21 Collegiate Institute and Vocational School
Secondary: Public
0.52 km
Durham Alternative Secondary School
Secondary: Public
1.22 km
G L Roberts Collegiate and Vocational Institute
Secondary: Public
3.58 km
Monsignor John Pereyma Catholic Secondary School
Secondary: Catholic
1.91 km
R S Mclaughlin Collegiate and Vocational Institute
Secondary: Public
2.98 km
O'Neill Collegiate and Vocational Institute
Secondary: Public
1.85 km



