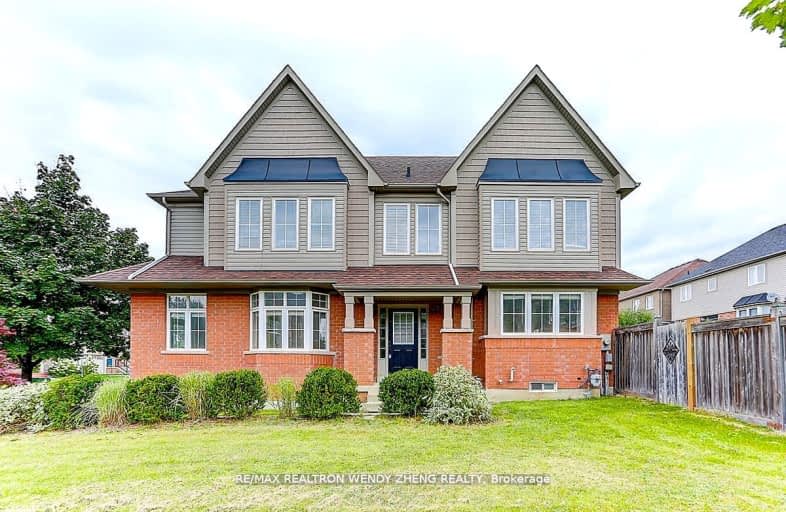Somewhat Walkable
- Some errands can be accomplished on foot.
Some Transit
- Most errands require a car.
Bikeable
- Some errands can be accomplished on bike.

Unnamed Windfields Farm Public School
Elementary: PublicFather Joseph Venini Catholic School
Elementary: CatholicSunset Heights Public School
Elementary: PublicKedron Public School
Elementary: PublicQueen Elizabeth Public School
Elementary: PublicSherwood Public School
Elementary: PublicFather Donald MacLellan Catholic Sec Sch Catholic School
Secondary: CatholicMonsignor Paul Dwyer Catholic High School
Secondary: CatholicR S Mclaughlin Collegiate and Vocational Institute
Secondary: PublicO'Neill Collegiate and Vocational Institute
Secondary: PublicMaxwell Heights Secondary School
Secondary: PublicSinclair Secondary School
Secondary: Public-
E P Taylor's
2000 Simcoe Street N, Oshawa, ON L1H 7K4 0.72km -
Blvd Resto Bar
1812 Simcoe Street N, Oshawa, ON L1G 4Y3 0.97km -
St Louis Bar and Grill
1812 Simcoe Street North, Unit 1, Oshawa, ON L1G 4Y3 0.98km
-
Coffee Culture Café & Eatery
1700 Simcoe Street N, Oshawa, ON L1G 4Y1 1.2km -
Starbucks
2670 Simcoe Street N, Suite 3, Oshawa, ON L1L 0C1 1.32km -
McDonald's
1349 Simcoe St N., Oshawa, ON L1G 4X5 2.35km
-
Durham Ultimate Fitness Club
69 Taunton Road West, Oshawa, ON L1G 7B4 2.34km -
LA Fitness
1189 Ritson Road North, Ste 4a, Oshawa, ON L1G 8B9 3.16km -
Orangetheory Fitness Whitby
4071 Thickson Rd N, Whitby, ON L1R 2X3 3.96km
-
IDA Windfields Pharmacy & Medical Centre
2620 Simcoe Street N, Unit 1, Oshawa, ON L1L 0R1 1.61km -
Shoppers Drug Mart
300 Taunton Road E, Oshawa, ON L1G 7T4 2.79km -
IDA SCOTTS DRUG MART
1000 Simcoe Street N, Oshawa, ON L1G 4W4 3.33km
-
Simcoe House Ales And Grill
2200 Simcoe Street N, Oshawa, ON L1H 7K4 0.18km -
Burger Factory
53 Conlin Road E, Oshawa, ON L1H 7K4 0.29km -
Church's Texas Chicken
2061 Simcoe Street N, Oshawa, ON L1G 0C8 0.34km
-
Oshawa Centre
419 King Street West, Oshawa, ON L1J 2K5 6.43km -
Whitby Mall
1615 Dundas Street E, Whitby, ON L1N 7G3 7.38km -
Costco Wholesale
100 Windfields Farm Drive E, Oshawa, ON L1L 0R8 1.69km
-
FreshCo
1150 Simcoe Street N, Oshawa, ON L1G 4W7 2.91km -
Metro
1265 Ritson Road N, Oshawa, ON L1G 3V2 2.88km -
Sobeys
1377 Wilson Road N, Oshawa, ON L1K 2Z5 3.26km
-
The Beer Store
200 Ritson Road N, Oshawa, ON L1H 5J8 5.83km -
LCBO
400 Gibb Street, Oshawa, ON L1J 0B2 7.19km -
Liquor Control Board of Ontario
74 Thickson Road S, Whitby, ON L1N 7T2 7.43km
-
North Auto Repair
1363 Simcoe Street N, Oshawa, ON L1G 4X5 2.31km -
Goldstars Detailing and Auto
444 Taunton Road E, Unit 4, Oshawa, ON L1H 7K4 3km -
U-Haul Moving & Storage
515 Taunton Road E, Oshawa, ON L1G 0E1 3.22km
-
Cineplex Odeon
1351 Grandview Street N, Oshawa, ON L1K 0G1 4.82km -
Regent Theatre
50 King Street E, Oshawa, ON L1H 1B3 6.41km -
Landmark Cinemas
75 Consumers Drive, Whitby, ON L1N 9S2 9.13km
-
Whitby Public Library
701 Rossland Road E, Whitby, ON L1N 8Y9 6.64km -
Oshawa Public Library, McLaughlin Branch
65 Bagot Street, Oshawa, ON L1H 1N2 6.63km -
Whitby Public Library
405 Dundas Street W, Whitby, ON L1N 6A1 8.96km
-
Lakeridge Health
1 Hospital Court, Oshawa, ON L1G 2B9 5.99km -
IDA Windfields Pharmacy & Medical Centre
2620 Simcoe Street N, Unit 1, Oshawa, ON L1L 0R1 1.61km -
Brooklin Medical
5959 Anderson Street, Suite 1A, Brooklin, ON L1M 2E9 4.07km
-
Sherwood Park & Playground
559 Ormond Dr, Oshawa ON L1K 2L4 2.69km -
Mountjoy Park & Playground
Clearbrook Dr, Oshawa ON L1K 0L5 3.07km -
Cachet Park
140 Cachet Blvd, Whitby ON 3.82km
-
TD Bank Financial Group
2061 Simcoe St N, Oshawa ON L1G 0C8 0.35km -
TD Bank Financial Group
2600 Simcoe St N, Oshawa ON L1L 0R1 0.39km -
CIBC
250 Taunton Rd W, Oshawa ON L1G 3T3 2.61km
- 4 bath
- 4 bed
- 3000 sqft
329 Windfields Farm Drive West, Oshawa, Ontario • L1L 0M2 • Windfields














