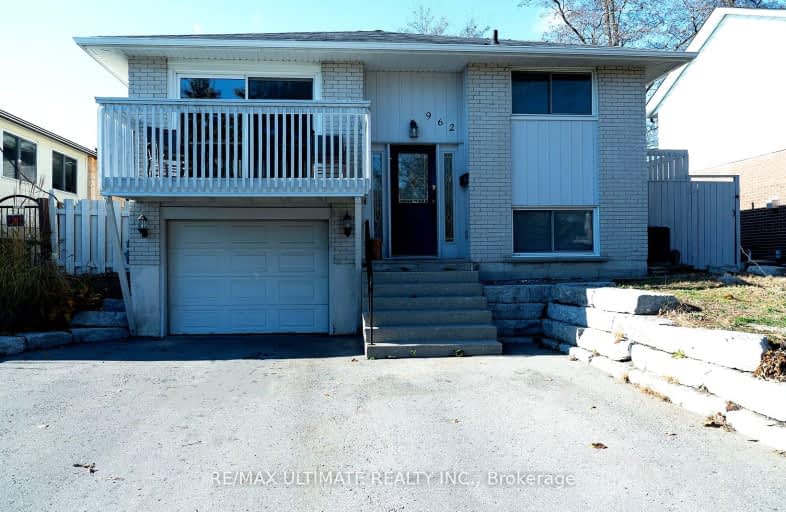Somewhat Walkable
- Some errands can be accomplished on foot.
Some Transit
- Most errands require a car.
Somewhat Bikeable
- Most errands require a car.

Hillsdale Public School
Elementary: PublicBeau Valley Public School
Elementary: PublicGordon B Attersley Public School
Elementary: PublicQueen Elizabeth Public School
Elementary: PublicWalter E Harris Public School
Elementary: PublicDr S J Phillips Public School
Elementary: PublicDCE - Under 21 Collegiate Institute and Vocational School
Secondary: PublicMonsignor Paul Dwyer Catholic High School
Secondary: CatholicR S Mclaughlin Collegiate and Vocational Institute
Secondary: PublicEastdale Collegiate and Vocational Institute
Secondary: PublicO'Neill Collegiate and Vocational Institute
Secondary: PublicMaxwell Heights Secondary School
Secondary: Public-
Grand Ridge Park
Oshawa ON 1.43km -
Rainbow Park
1.68km -
Stonecrest Parkette
Cordick St (At Blackwood), Oshawa ON 1.89km
-
BMO Bank of Montreal
285C Taunton Rd E, Oshawa ON L1G 3V2 1.12km -
TD Bank Financial Group
981 Harmony Rd N, Oshawa ON L1H 7K5 1.39km -
Brokersnet Ontario
841 Swiss Hts, Oshawa ON L1K 2B1 1.54km













