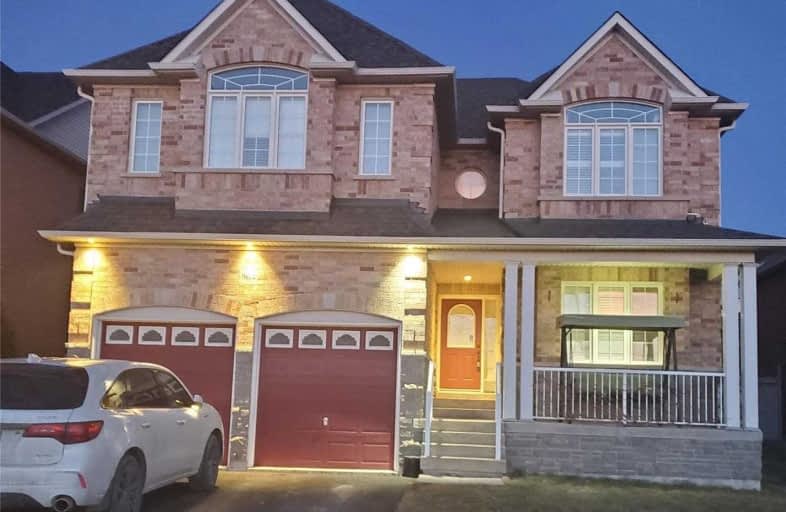Leased on Jan 29, 2020
Note: Property is not currently for sale or for rent.

-
Type: Detached
-
Style: 2-Storey
-
Lease Term: 1 Year
-
Possession: Immed
-
All Inclusive: N
-
Lot Size: 49.21 x 108.72 Feet
-
Age: No Data
-
Days on Site: 12 Days
-
Added: Jan 17, 2020 (1 week on market)
-
Updated:
-
Last Checked: 3 months ago
-
MLS®#: E4670092
-
Listed By: Homelife landmark realty inc., brokerage
Stunning 5 Bedroom Apx 3000 Sqft Home Located In Family Friendly North Oshawa Neighborhood. Main Fl Library. Upgraded Kitchen,Oak Stair Case,9 Foot Ceiling Top Of The Line Stainless Steel Appliances, California Shutters Throughout, Gas Fireplace. Large Master Suite With 5 Piece Ensuite & W/I Closet Along With 4 Other Good Sized Bedrooms. 6 Spaces For Parking.
Extras
Stainless Stove, Fridge, Washer, Dryer, All Elfs, Cac. Cvac. Close To Schools, Durham College, Uoit, Recreation Center And All Amenities.
Property Details
Facts for 964 Greenleaf Circle, Oshawa
Status
Days on Market: 12
Last Status: Leased
Sold Date: Jan 29, 2020
Closed Date: Feb 29, 2020
Expiry Date: May 31, 2020
Sold Price: $2,400
Unavailable Date: Jan 29, 2020
Input Date: Jan 17, 2020
Property
Status: Lease
Property Type: Detached
Style: 2-Storey
Area: Oshawa
Community: Taunton
Availability Date: Immed
Inside
Bedrooms: 5
Bathrooms: 3
Kitchens: 1
Rooms: 10
Den/Family Room: Yes
Air Conditioning: Central Air
Fireplace: Yes
Laundry: Ensuite
Laundry Level: Main
Central Vacuum: N
Washrooms: 3
Utilities
Utilities Included: N
Building
Basement: Full
Basement 2: Unfinished
Heat Type: Forced Air
Heat Source: Gas
Exterior: Brick
Exterior: Stone
Private Entrance: Y
Water Supply: Municipal
Special Designation: Unknown
Parking
Driveway: Private
Parking Included: Yes
Garage Spaces: 2
Garage Type: Attached
Covered Parking Spaces: 4
Total Parking Spaces: 6
Fees
Cable Included: No
Central A/C Included: No
Common Elements Included: No
Heating Included: No
Hydro Included: No
Water Included: No
Land
Cross Street: Taunton/Wilson
Municipality District: Oshawa
Fronting On: East
Pool: None
Sewer: Sewers
Lot Depth: 108.72 Feet
Lot Frontage: 49.21 Feet
Payment Frequency: Monthly
Rooms
Room details for 964 Greenleaf Circle, Oshawa
| Type | Dimensions | Description |
|---|---|---|
| Kitchen Main | 3.82 x 6.22 | Ceramic Floor |
| Breakfast Main | - | Ceramic Floor |
| Living Main | 3.39 x 3.72 | Hardwood Floor |
| Dining Main | 3.32 x 3.90 | Hardwood Floor |
| Family Main | 4.45 x 4.65 | Gas Fireplace |
| Office Main | 2.79 x 3.09 | California Shutters |
| Laundry Main | - | Access To Garage |
| Master 2nd | 5.28 x 5.57 | 5 Pc Bath |
| 2nd Br 2nd | 3.34 x 3.78 | California Shutters |
| 3rd Br 2nd | 2.87 x 3.59 | California Shutters |
| 4th Br 2nd | 3.73 x 3.77 | California Shutters |
| 5th Br 2nd | 3.31 x 3.63 | W/I Closet |
| XXXXXXXX | XXX XX, XXXX |
XXXXXX XXX XXXX |
$X,XXX |
| XXX XX, XXXX |
XXXXXX XXX XXXX |
$X,XXX | |
| XXXXXXXX | XXX XX, XXXX |
XXXX XXX XXXX |
$XXX,XXX |
| XXX XX, XXXX |
XXXXXX XXX XXXX |
$XXX,XXX | |
| XXXXXXXX | XXX XX, XXXX |
XXXXXXX XXX XXXX |
|
| XXX XX, XXXX |
XXXXXX XXX XXXX |
$XXX,XXX | |
| XXXXXXXX | XXX XX, XXXX |
XXXXXXX XXX XXXX |
|
| XXX XX, XXXX |
XXXXXX XXX XXXX |
$XXX,XXX |
| XXXXXXXX XXXXXX | XXX XX, XXXX | $2,400 XXX XXXX |
| XXXXXXXX XXXXXX | XXX XX, XXXX | $2,490 XXX XXXX |
| XXXXXXXX XXXX | XXX XX, XXXX | $707,000 XXX XXXX |
| XXXXXXXX XXXXXX | XXX XX, XXXX | $750,000 XXX XXXX |
| XXXXXXXX XXXXXXX | XXX XX, XXXX | XXX XXXX |
| XXXXXXXX XXXXXX | XXX XX, XXXX | $769,000 XXX XXXX |
| XXXXXXXX XXXXXXX | XXX XX, XXXX | XXX XXXX |
| XXXXXXXX XXXXXX | XXX XX, XXXX | $769,900 XXX XXXX |

Jeanne Sauvé Public School
Elementary: PublicFather Joseph Venini Catholic School
Elementary: CatholicKedron Public School
Elementary: PublicSt Joseph Catholic School
Elementary: CatholicSt John Bosco Catholic School
Elementary: CatholicSherwood Public School
Elementary: PublicFather Donald MacLellan Catholic Sec Sch Catholic School
Secondary: CatholicMonsignor Paul Dwyer Catholic High School
Secondary: CatholicR S Mclaughlin Collegiate and Vocational Institute
Secondary: PublicEastdale Collegiate and Vocational Institute
Secondary: PublicO'Neill Collegiate and Vocational Institute
Secondary: PublicMaxwell Heights Secondary School
Secondary: Public

