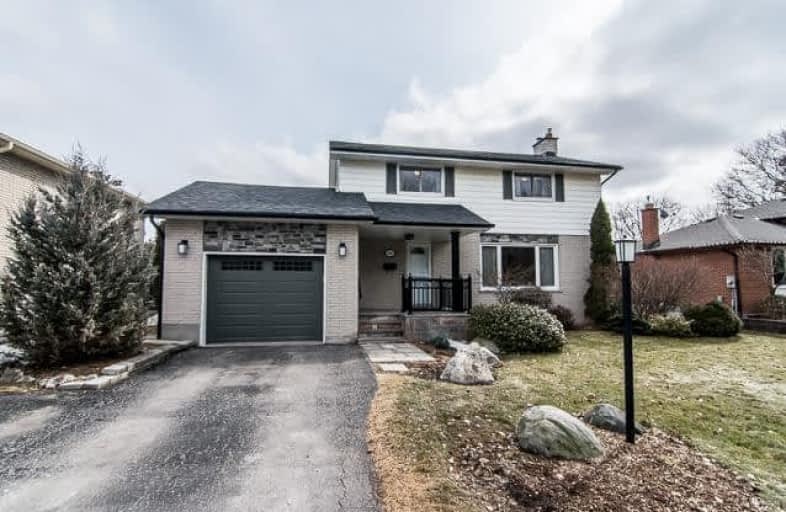
Video Tour

Hillsdale Public School
Elementary: Public
1.18 km
Father Joseph Venini Catholic School
Elementary: Catholic
1.71 km
Beau Valley Public School
Elementary: Public
0.17 km
Queen Elizabeth Public School
Elementary: Public
0.97 km
Walter E Harris Public School
Elementary: Public
1.48 km
Dr S J Phillips Public School
Elementary: Public
1.07 km
DCE - Under 21 Collegiate Institute and Vocational School
Secondary: Public
3.34 km
Father Donald MacLellan Catholic Sec Sch Catholic School
Secondary: Catholic
2.69 km
Monsignor Paul Dwyer Catholic High School
Secondary: Catholic
2.46 km
R S Mclaughlin Collegiate and Vocational Institute
Secondary: Public
2.59 km
O'Neill Collegiate and Vocational Institute
Secondary: Public
2.01 km
Maxwell Heights Secondary School
Secondary: Public
2.81 km







