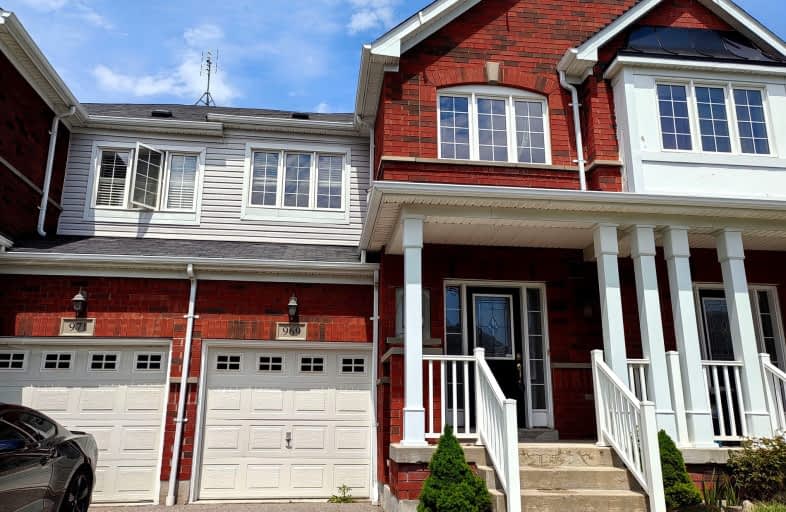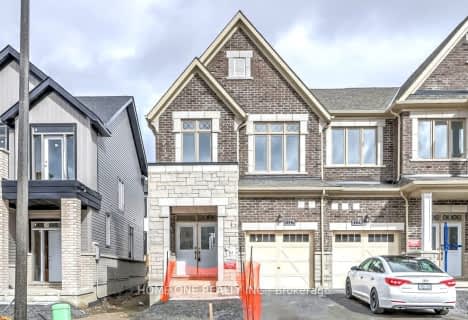Somewhat Walkable
- Some errands can be accomplished on foot.
68
/100
Good Transit
- Some errands can be accomplished by public transportation.
52
/100
Bikeable
- Some errands can be accomplished on bike.
50
/100

Jeanne Sauvé Public School
Elementary: Public
0.35 km
St Kateri Tekakwitha Catholic School
Elementary: Catholic
1.01 km
St Joseph Catholic School
Elementary: Catholic
1.22 km
St John Bosco Catholic School
Elementary: Catholic
0.41 km
Seneca Trail Public School Elementary School
Elementary: Public
1.55 km
Sherwood Public School
Elementary: Public
0.92 km
DCE - Under 21 Collegiate Institute and Vocational School
Secondary: Public
5.85 km
Monsignor Paul Dwyer Catholic High School
Secondary: Catholic
4.99 km
R S Mclaughlin Collegiate and Vocational Institute
Secondary: Public
5.21 km
Eastdale Collegiate and Vocational Institute
Secondary: Public
4.04 km
O'Neill Collegiate and Vocational Institute
Secondary: Public
4.58 km
Maxwell Heights Secondary School
Secondary: Public
0.12 km
-
Edenwood Park
Oshawa ON 2.1km -
Harmony Valley Dog Park
Rathburn St (Grandview St N), Oshawa ON L1K 2K1 2.77km -
Northway Court Park
Oshawa Blvd N, Oshawa ON 2.78km
-
BMO Bank of Montreal
925 Taunton Rd E (Harmony Rd), Oshawa ON L1K 0Z7 0.89km -
TD Canada Trust Branch and ATM
981 Taunton Rd E, Oshawa ON L1K 0Z7 0.97km -
President's Choice Financial ATM
300 Taunton Rd E, Oshawa ON L1G 7T4 1.64km














