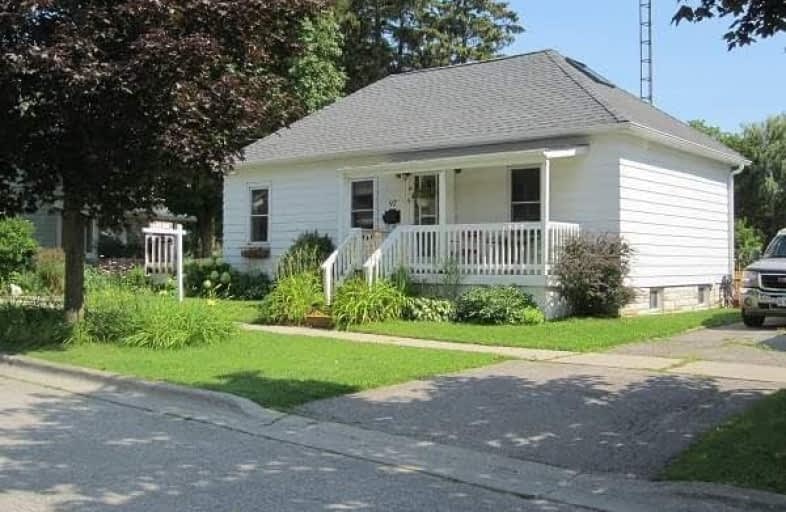
Mary Street Community School
Elementary: Public
1.30 km
Hillsdale Public School
Elementary: Public
1.31 km
Beau Valley Public School
Elementary: Public
1.67 km
Woodcrest Public School
Elementary: Public
1.42 km
St Christopher Catholic School
Elementary: Catholic
1.07 km
Dr S J Phillips Public School
Elementary: Public
0.55 km
DCE - Under 21 Collegiate Institute and Vocational School
Secondary: Public
1.90 km
Father Donald MacLellan Catholic Sec Sch Catholic School
Secondary: Catholic
1.77 km
Durham Alternative Secondary School
Secondary: Public
2.01 km
Monsignor Paul Dwyer Catholic High School
Secondary: Catholic
1.61 km
R S Mclaughlin Collegiate and Vocational Institute
Secondary: Public
1.44 km
O'Neill Collegiate and Vocational Institute
Secondary: Public
0.69 km





