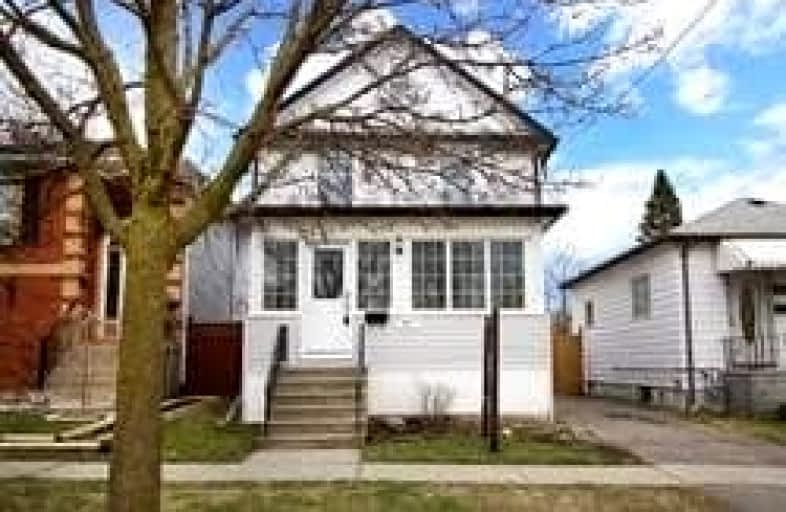
Mary Street Community School
Elementary: Public
1.27 km
College Hill Public School
Elementary: Public
1.34 km
ÉÉC Corpus-Christi
Elementary: Catholic
1.17 km
St Thomas Aquinas Catholic School
Elementary: Catholic
0.98 km
Village Union Public School
Elementary: Public
0.96 km
Waverly Public School
Elementary: Public
1.20 km
DCE - Under 21 Collegiate Institute and Vocational School
Secondary: Public
0.71 km
Father Donald MacLellan Catholic Sec Sch Catholic School
Secondary: Catholic
2.62 km
Durham Alternative Secondary School
Secondary: Public
0.41 km
Monsignor Paul Dwyer Catholic High School
Secondary: Catholic
2.63 km
R S Mclaughlin Collegiate and Vocational Institute
Secondary: Public
2.19 km
O'Neill Collegiate and Vocational Institute
Secondary: Public
1.57 km




