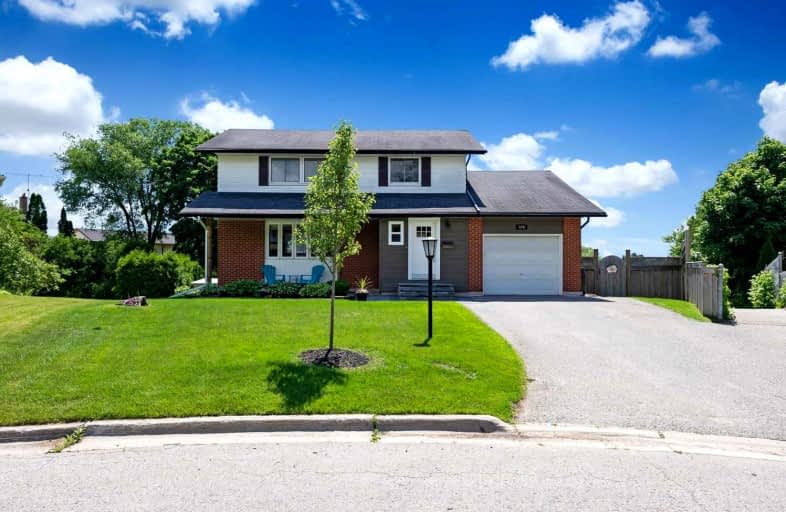
Hillsdale Public School
Elementary: Public
1.22 km
Beau Valley Public School
Elementary: Public
0.15 km
Gordon B Attersley Public School
Elementary: Public
1.27 km
Queen Elizabeth Public School
Elementary: Public
1.00 km
Walter E Harris Public School
Elementary: Public
1.49 km
Dr S J Phillips Public School
Elementary: Public
1.25 km
DCE - Under 21 Collegiate Institute and Vocational School
Secondary: Public
3.48 km
Father Donald MacLellan Catholic Sec Sch Catholic School
Secondary: Catholic
2.89 km
Monsignor Paul Dwyer Catholic High School
Secondary: Catholic
2.67 km
R S Mclaughlin Collegiate and Vocational Institute
Secondary: Public
2.79 km
O'Neill Collegiate and Vocational Institute
Secondary: Public
2.16 km
Maxwell Heights Secondary School
Secondary: Public
2.62 km














