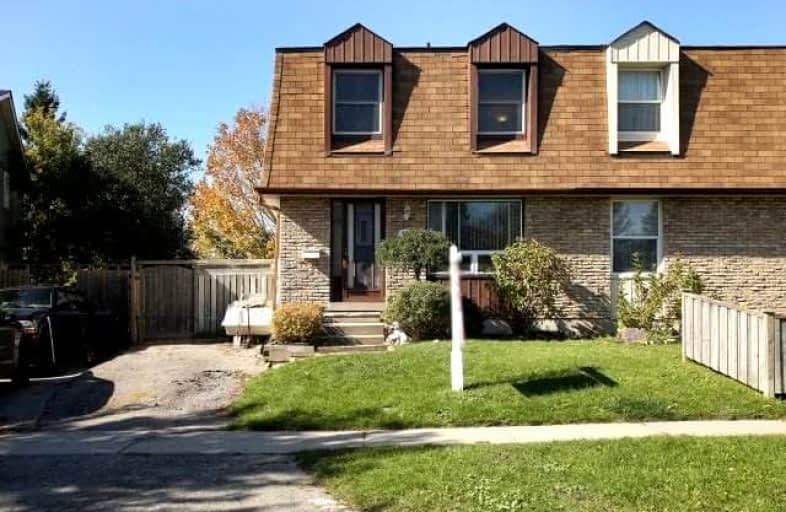
Campbell Children's School
Elementary: Hospital
1.07 km
St John XXIII Catholic School
Elementary: Catholic
2.23 km
Dr Emily Stowe School
Elementary: Public
2.74 km
St. Mother Teresa Catholic Elementary School
Elementary: Catholic
1.62 km
Forest View Public School
Elementary: Public
2.62 km
Dr G J MacGillivray Public School
Elementary: Public
1.51 km
DCE - Under 21 Collegiate Institute and Vocational School
Secondary: Public
4.91 km
G L Roberts Collegiate and Vocational Institute
Secondary: Public
4.06 km
Monsignor John Pereyma Catholic Secondary School
Secondary: Catholic
3.05 km
Courtice Secondary School
Secondary: Public
4.08 km
Holy Trinity Catholic Secondary School
Secondary: Catholic
3.36 km
Eastdale Collegiate and Vocational Institute
Secondary: Public
4.07 km



