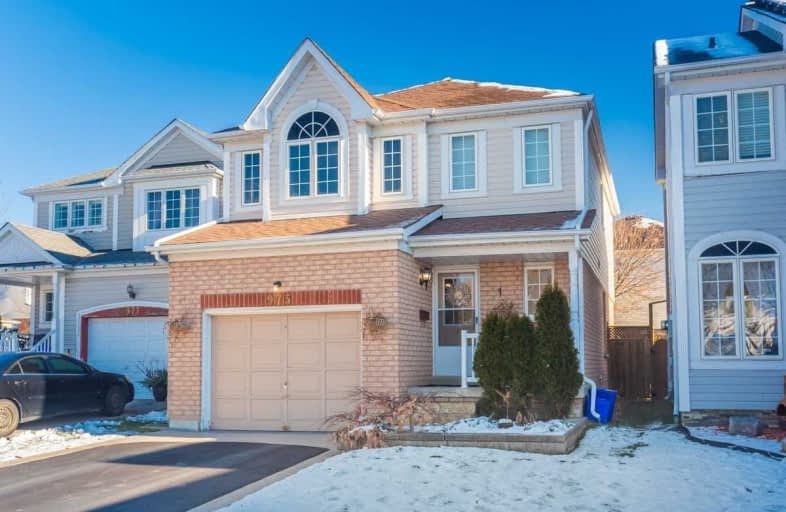
St Kateri Tekakwitha Catholic School
Elementary: Catholic
0.72 km
Gordon B Attersley Public School
Elementary: Public
1.70 km
St Joseph Catholic School
Elementary: Catholic
0.95 km
Seneca Trail Public School Elementary School
Elementary: Public
1.89 km
Pierre Elliott Trudeau Public School
Elementary: Public
1.01 km
Norman G. Powers Public School
Elementary: Public
0.85 km
DCE - Under 21 Collegiate Institute and Vocational School
Secondary: Public
5.54 km
Monsignor Paul Dwyer Catholic High School
Secondary: Catholic
5.33 km
R S Mclaughlin Collegiate and Vocational Institute
Secondary: Public
5.46 km
Eastdale Collegiate and Vocational Institute
Secondary: Public
3.23 km
O'Neill Collegiate and Vocational Institute
Secondary: Public
4.40 km
Maxwell Heights Secondary School
Secondary: Public
1.14 km














