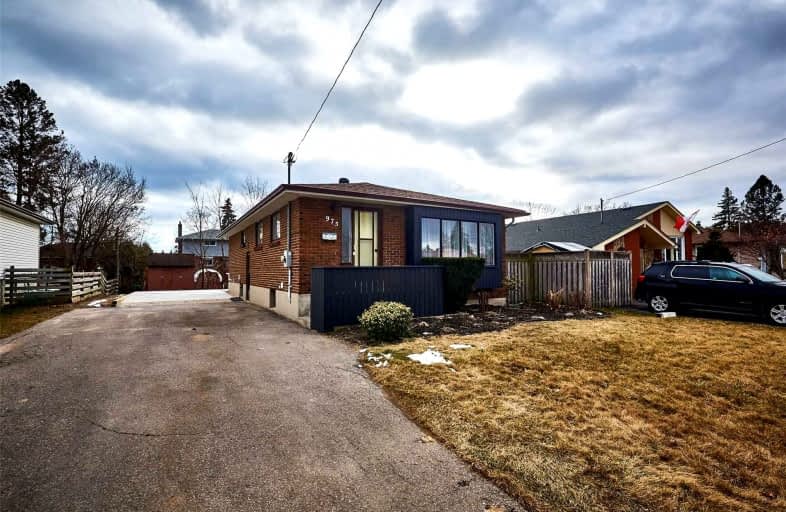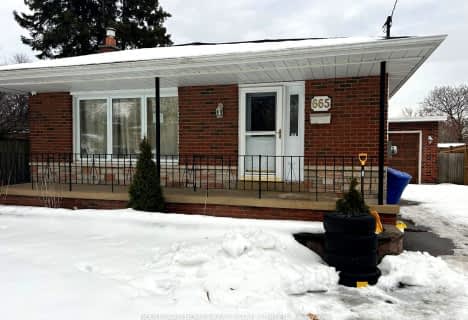Car-Dependent
- Almost all errands require a car.
20
/100
Some Transit
- Most errands require a car.
35
/100
Somewhat Bikeable
- Most errands require a car.
41
/100

Campbell Children's School
Elementary: Hospital
1.37 km
St John XXIII Catholic School
Elementary: Catholic
0.91 km
Vincent Massey Public School
Elementary: Public
1.84 km
Forest View Public School
Elementary: Public
1.05 km
David Bouchard P.S. Elementary Public School
Elementary: Public
1.34 km
Clara Hughes Public School Elementary Public School
Elementary: Public
0.64 km
DCE - Under 21 Collegiate Institute and Vocational School
Secondary: Public
3.25 km
G L Roberts Collegiate and Vocational Institute
Secondary: Public
4.39 km
Monsignor John Pereyma Catholic Secondary School
Secondary: Catholic
2.36 km
Courtice Secondary School
Secondary: Public
3.93 km
Eastdale Collegiate and Vocational Institute
Secondary: Public
1.96 km
O'Neill Collegiate and Vocational Institute
Secondary: Public
3.56 km
-
Harmony Creek Trail
0.79km -
Knights of Columbus Park
btwn Farewell St. & Riverside Dr. S, Oshawa ON 1.11km -
Harmony Dog Park
Beatrice, Oshawa ON 1.29km
-
TD Bank Financial Group
1310 King St E (Townline), Oshawa ON L1H 1H9 1.36km -
RBC Royal Bank
1405 Hwy 2, Courtice ON L1E 2J6 1.44km -
BMO Bank of Montreal
600 King St E, Oshawa ON L1H 1G6 1.6km














