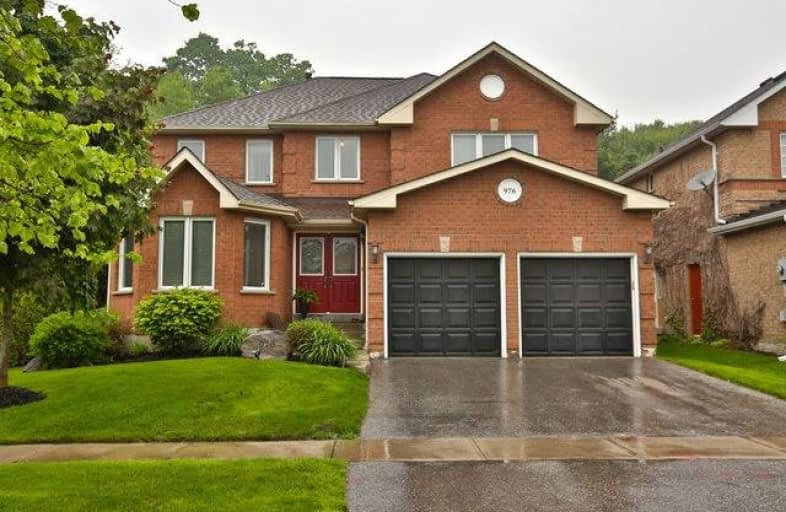
St Kateri Tekakwitha Catholic School
Elementary: Catholic
1.85 km
Harmony Heights Public School
Elementary: Public
1.33 km
Gordon B Attersley Public School
Elementary: Public
1.11 km
St Joseph Catholic School
Elementary: Catholic
1.10 km
Pierre Elliott Trudeau Public School
Elementary: Public
0.32 km
Norman G. Powers Public School
Elementary: Public
1.89 km
DCE - Under 21 Collegiate Institute and Vocational School
Secondary: Public
4.63 km
Durham Alternative Secondary School
Secondary: Public
5.39 km
Monsignor John Pereyma Catholic Secondary School
Secondary: Catholic
5.62 km
Eastdale Collegiate and Vocational Institute
Secondary: Public
2.10 km
O'Neill Collegiate and Vocational Institute
Secondary: Public
3.62 km
Maxwell Heights Secondary School
Secondary: Public
2.12 km







