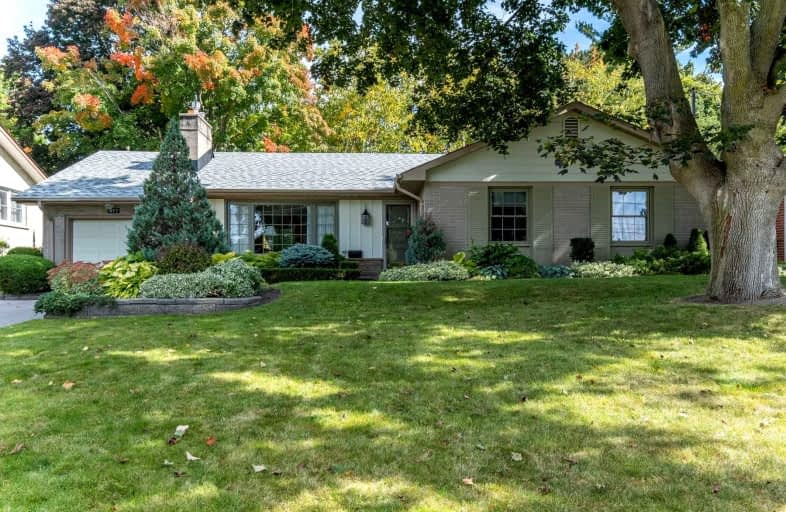
Father Joseph Venini Catholic School
Elementary: Catholic
1.83 km
Beau Valley Public School
Elementary: Public
1.27 km
Adelaide Mclaughlin Public School
Elementary: Public
1.65 km
Sunset Heights Public School
Elementary: Public
0.44 km
Queen Elizabeth Public School
Elementary: Public
0.92 km
Dr S J Phillips Public School
Elementary: Public
1.22 km
DCE - Under 21 Collegiate Institute and Vocational School
Secondary: Public
3.40 km
Father Donald MacLellan Catholic Sec Sch Catholic School
Secondary: Catholic
1.74 km
Durham Alternative Secondary School
Secondary: Public
3.32 km
Monsignor Paul Dwyer Catholic High School
Secondary: Catholic
1.51 km
R S Mclaughlin Collegiate and Vocational Institute
Secondary: Public
1.77 km
O'Neill Collegiate and Vocational Institute
Secondary: Public
2.15 km














