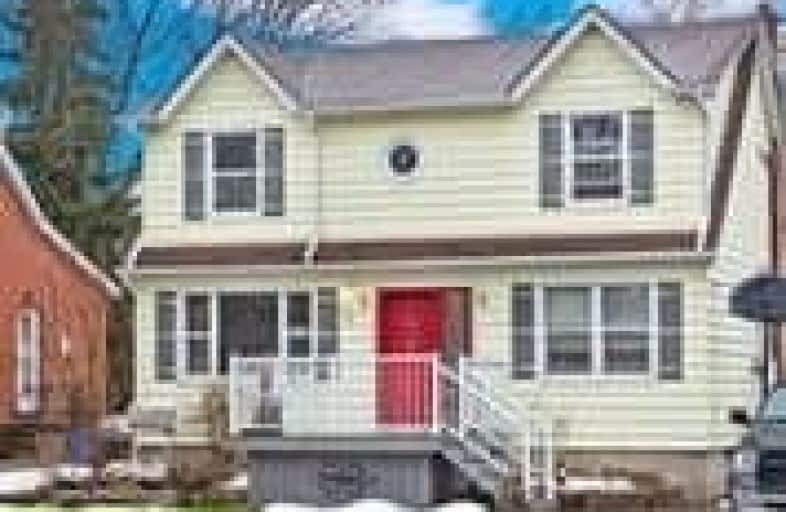
Sir Albert Love Catholic School
Elementary: Catholic
1.27 km
Harmony Heights Public School
Elementary: Public
1.51 km
Vincent Massey Public School
Elementary: Public
0.38 km
Forest View Public School
Elementary: Public
1.40 km
Coronation Public School
Elementary: Public
1.24 km
Clara Hughes Public School Elementary Public School
Elementary: Public
1.11 km
DCE - Under 21 Collegiate Institute and Vocational School
Secondary: Public
2.85 km
Durham Alternative Secondary School
Secondary: Public
3.91 km
Monsignor John Pereyma Catholic Secondary School
Secondary: Catholic
3.09 km
Eastdale Collegiate and Vocational Institute
Secondary: Public
0.52 km
O'Neill Collegiate and Vocational Institute
Secondary: Public
2.59 km
Maxwell Heights Secondary School
Secondary: Public
4.59 km








