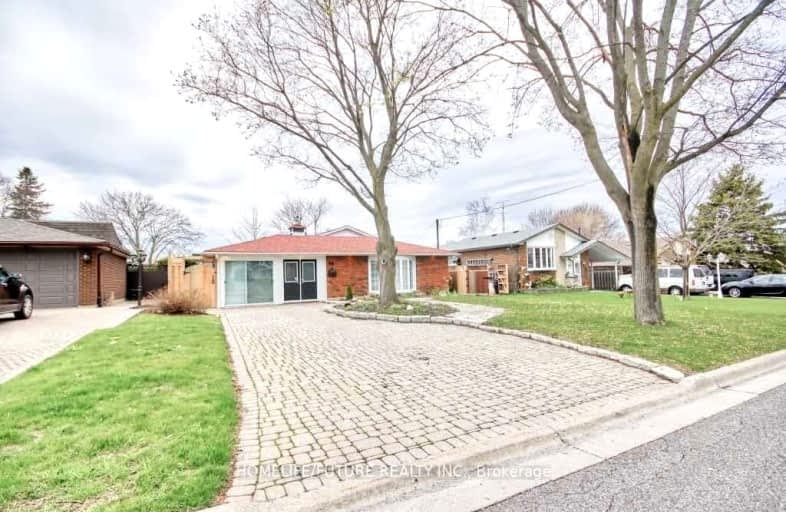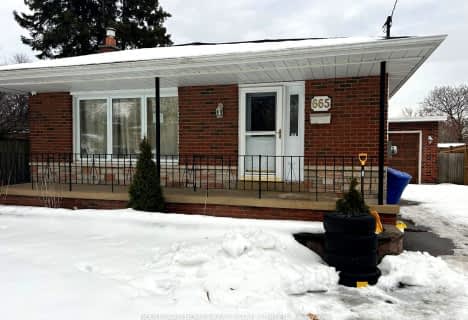Car-Dependent
- Most errands require a car.
26
/100
Some Transit
- Most errands require a car.
37
/100
Somewhat Bikeable
- Most errands require a car.
47
/100

Campbell Children's School
Elementary: Hospital
1.52 km
S T Worden Public School
Elementary: Public
1.15 km
St John XXIII Catholic School
Elementary: Catholic
0.37 km
Vincent Massey Public School
Elementary: Public
1.61 km
Forest View Public School
Elementary: Public
0.17 km
Clara Hughes Public School Elementary Public School
Elementary: Public
1.24 km
DCE - Under 21 Collegiate Institute and Vocational School
Secondary: Public
3.81 km
Monsignor John Pereyma Catholic Secondary School
Secondary: Catholic
3.22 km
Courtice Secondary School
Secondary: Public
3.18 km
Holy Trinity Catholic Secondary School
Secondary: Catholic
3.63 km
Eastdale Collegiate and Vocational Institute
Secondary: Public
1.67 km
O'Neill Collegiate and Vocational Institute
Secondary: Public
3.84 km
-
Harmony Creek Trail
1.1km -
Harmony Dog Park
Beatrice, Oshawa ON 1.69km -
Easton Park
Oshawa ON 1.81km
-
TD Canada Trust ATM
1310 King St E, Oshawa ON L1H 1H9 0.48km -
TD Canada Trust Branch and ATM
1310 King St E, Oshawa ON L1H 1H9 0.49km -
HODL Bitcoin ATM - Smokey Land Variety
1413 Hwy 2, Courtice ON L1E 2J6 0.68km














