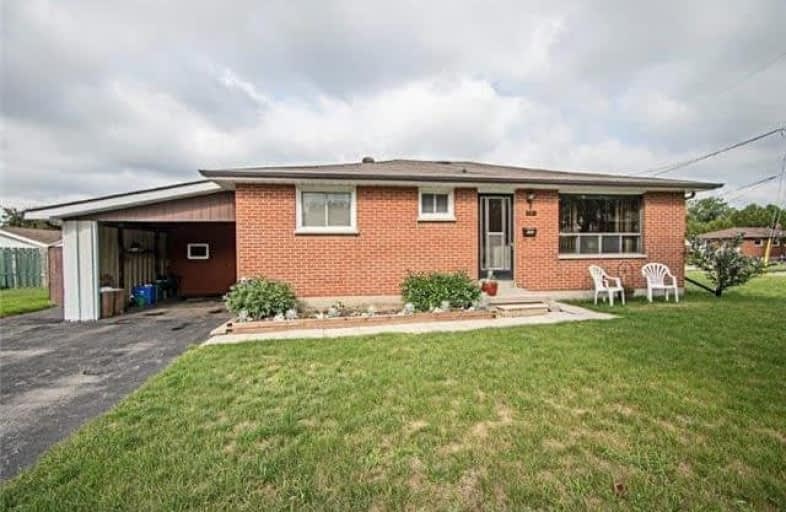
3D Walkthrough

S T Worden Public School
Elementary: Public
1.69 km
St John XXIII Catholic School
Elementary: Catholic
0.96 km
Vincent Massey Public School
Elementary: Public
1.12 km
Forest View Public School
Elementary: Public
0.77 km
David Bouchard P.S. Elementary Public School
Elementary: Public
1.70 km
Clara Hughes Public School Elementary Public School
Elementary: Public
0.74 km
DCE - Under 21 Collegiate Institute and Vocational School
Secondary: Public
3.19 km
G L Roberts Collegiate and Vocational Institute
Secondary: Public
5.02 km
Monsignor John Pereyma Catholic Secondary School
Secondary: Catholic
2.85 km
Courtice Secondary School
Secondary: Public
3.78 km
Eastdale Collegiate and Vocational Institute
Secondary: Public
1.22 km
O'Neill Collegiate and Vocational Institute
Secondary: Public
3.21 km





