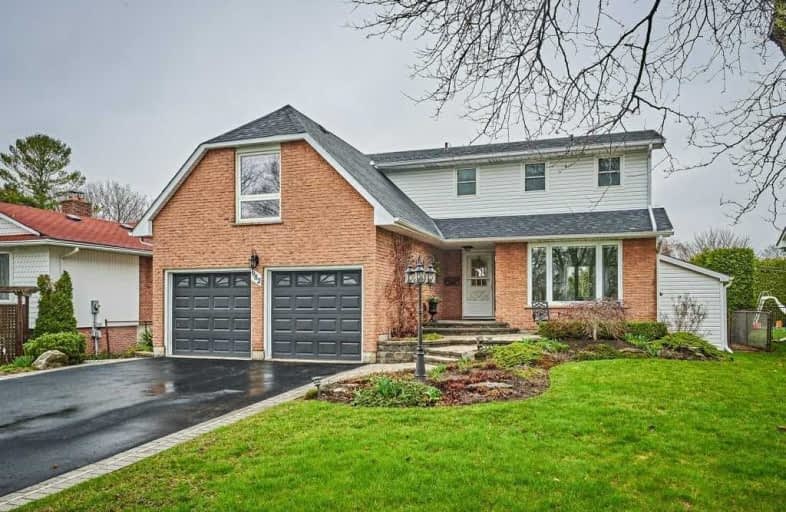
St John XXIII Catholic School
Elementary: Catholic
1.30 km
Harmony Heights Public School
Elementary: Public
1.74 km
Vincent Massey Public School
Elementary: Public
0.67 km
Forest View Public School
Elementary: Public
0.99 km
David Bouchard P.S. Elementary Public School
Elementary: Public
2.08 km
Clara Hughes Public School Elementary Public School
Elementary: Public
1.16 km
DCE - Under 21 Collegiate Institute and Vocational School
Secondary: Public
3.25 km
Monsignor John Pereyma Catholic Secondary School
Secondary: Catholic
3.25 km
Courtice Secondary School
Secondary: Public
3.78 km
Eastdale Collegiate and Vocational Institute
Secondary: Public
0.74 km
O'Neill Collegiate and Vocational Institute
Secondary: Public
3.04 km
Maxwell Heights Secondary School
Secondary: Public
4.72 km








