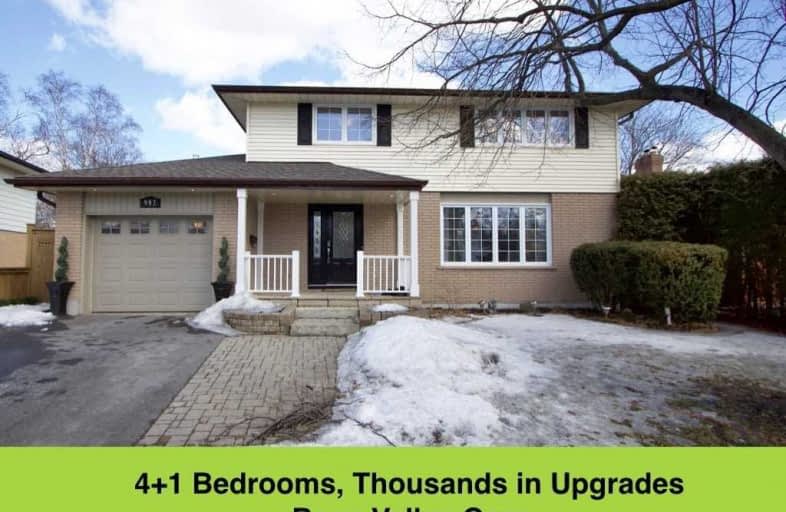
Hillsdale Public School
Elementary: Public
1.22 km
Father Joseph Venini Catholic School
Elementary: Catholic
1.66 km
Beau Valley Public School
Elementary: Public
0.18 km
Queen Elizabeth Public School
Elementary: Public
0.93 km
Walter E Harris Public School
Elementary: Public
1.51 km
Dr S J Phillips Public School
Elementary: Public
1.13 km
DCE - Under 21 Collegiate Institute and Vocational School
Secondary: Public
3.40 km
Father Donald MacLellan Catholic Sec Sch Catholic School
Secondary: Catholic
2.72 km
Monsignor Paul Dwyer Catholic High School
Secondary: Catholic
2.50 km
R S Mclaughlin Collegiate and Vocational Institute
Secondary: Public
2.63 km
O'Neill Collegiate and Vocational Institute
Secondary: Public
2.07 km
Maxwell Heights Secondary School
Secondary: Public
2.76 km











