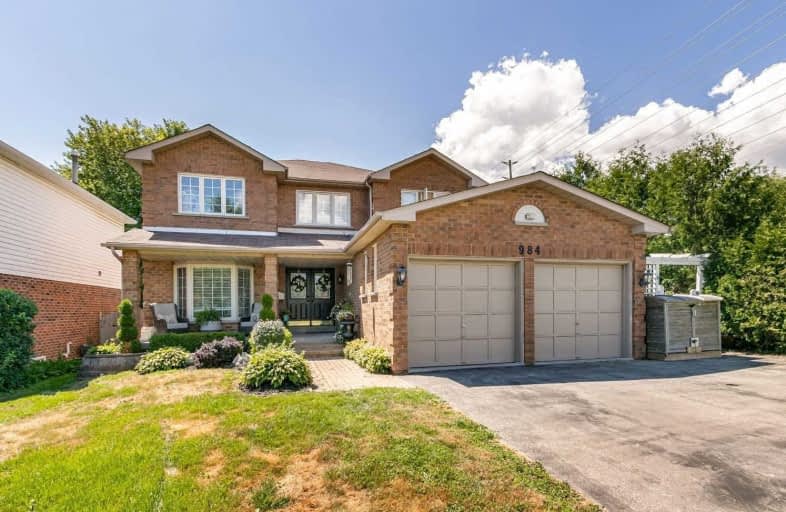
Video Tour

St Kateri Tekakwitha Catholic School
Elementary: Catholic
1.96 km
Harmony Heights Public School
Elementary: Public
1.33 km
Gordon B Attersley Public School
Elementary: Public
1.27 km
St Joseph Catholic School
Elementary: Catholic
1.31 km
Pierre Elliott Trudeau Public School
Elementary: Public
0.30 km
Norman G. Powers Public School
Elementary: Public
1.97 km
DCE - Under 21 Collegiate Institute and Vocational School
Secondary: Public
4.66 km
Monsignor John Pereyma Catholic Secondary School
Secondary: Catholic
5.56 km
Courtice Secondary School
Secondary: Public
4.49 km
Eastdale Collegiate and Vocational Institute
Secondary: Public
2.02 km
O'Neill Collegiate and Vocational Institute
Secondary: Public
3.69 km
Maxwell Heights Secondary School
Secondary: Public
2.30 km





