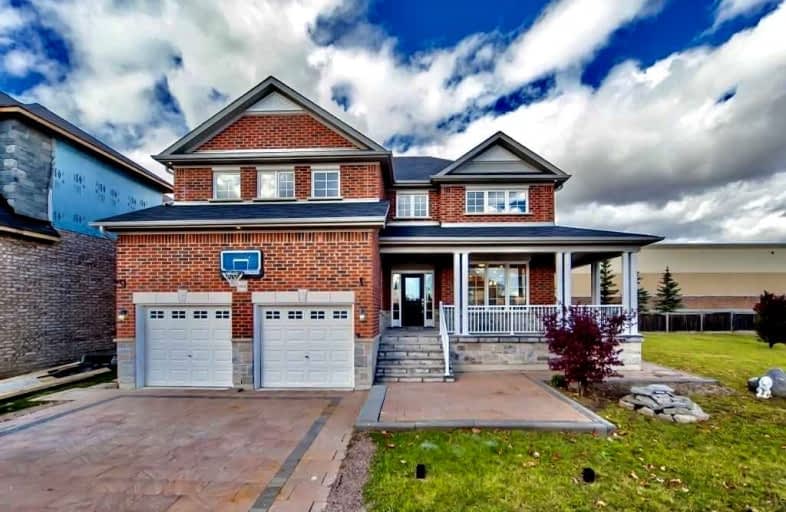
Video Tour

Jeanne Sauvé Public School
Elementary: Public
1.29 km
St Kateri Tekakwitha Catholic School
Elementary: Catholic
0.96 km
Gordon B Attersley Public School
Elementary: Public
1.39 km
St Joseph Catholic School
Elementary: Catholic
0.58 km
Pierre Elliott Trudeau Public School
Elementary: Public
1.06 km
Norman G. Powers Public School
Elementary: Public
1.18 km
DCE - Under 21 Collegiate Institute and Vocational School
Secondary: Public
5.25 km
Monsignor Paul Dwyer Catholic High School
Secondary: Catholic
4.96 km
R S Mclaughlin Collegiate and Vocational Institute
Secondary: Public
5.09 km
Eastdale Collegiate and Vocational Institute
Secondary: Public
3.08 km
O'Neill Collegiate and Vocational Institute
Secondary: Public
4.08 km
Maxwell Heights Secondary School
Secondary: Public
1.05 km













