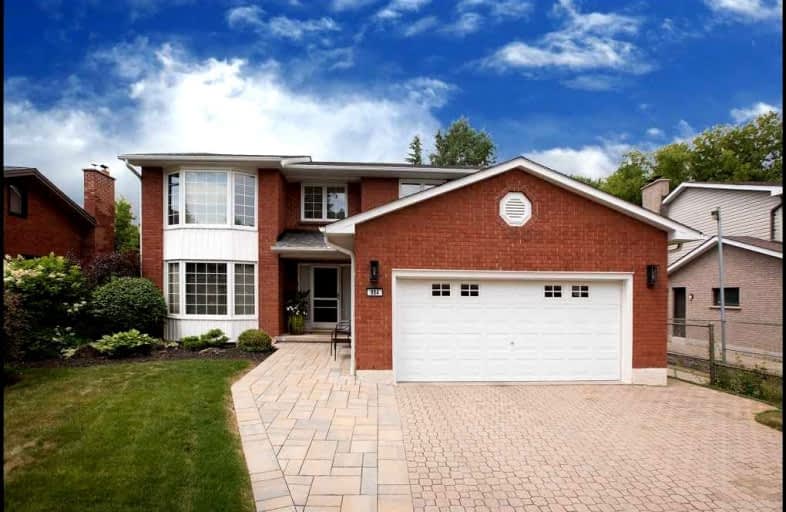
Hillsdale Public School
Elementary: Public
1.35 km
Beau Valley Public School
Elementary: Public
0.81 km
Harmony Heights Public School
Elementary: Public
1.45 km
Gordon B Attersley Public School
Elementary: Public
0.54 km
St Joseph Catholic School
Elementary: Catholic
1.03 km
Walter E Harris Public School
Elementary: Public
1.47 km
DCE - Under 21 Collegiate Institute and Vocational School
Secondary: Public
3.80 km
Monsignor Paul Dwyer Catholic High School
Secondary: Catholic
3.41 km
R S Mclaughlin Collegiate and Vocational Institute
Secondary: Public
3.51 km
Eastdale Collegiate and Vocational Institute
Secondary: Public
2.44 km
O'Neill Collegiate and Vocational Institute
Secondary: Public
2.54 km
Maxwell Heights Secondary School
Secondary: Public
2.14 km













