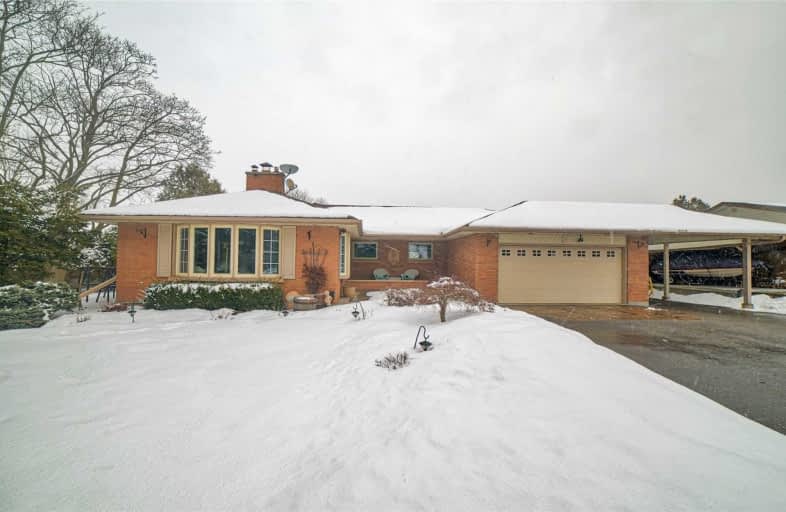
St Kateri Tekakwitha Catholic School
Elementary: Catholic
1.48 km
Harmony Heights Public School
Elementary: Public
1.61 km
Gordon B Attersley Public School
Elementary: Public
0.96 km
St Joseph Catholic School
Elementary: Catholic
0.57 km
Pierre Elliott Trudeau Public School
Elementary: Public
0.68 km
Norman G. Powers Public School
Elementary: Public
1.62 km
DCE - Under 21 Collegiate Institute and Vocational School
Secondary: Public
4.77 km
Durham Alternative Secondary School
Secondary: Public
5.44 km
Monsignor John Pereyma Catholic Secondary School
Secondary: Catholic
5.95 km
Eastdale Collegiate and Vocational Institute
Secondary: Public
2.51 km
O'Neill Collegiate and Vocational Institute
Secondary: Public
3.66 km
Maxwell Heights Secondary School
Secondary: Public
1.59 km














