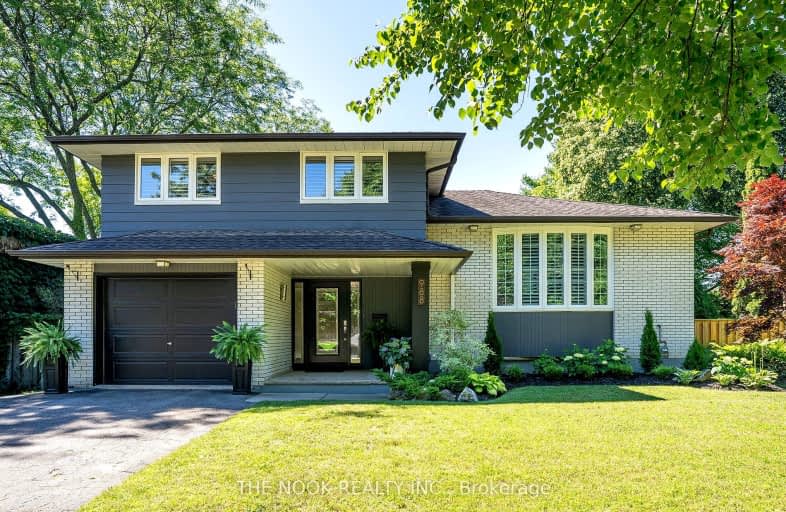Car-Dependent
- Most errands require a car.
Some Transit
- Most errands require a car.
Bikeable
- Some errands can be accomplished on bike.

Hillsdale Public School
Elementary: PublicFather Joseph Venini Catholic School
Elementary: CatholicBeau Valley Public School
Elementary: PublicQueen Elizabeth Public School
Elementary: PublicWalter E Harris Public School
Elementary: PublicDr S J Phillips Public School
Elementary: PublicDCE - Under 21 Collegiate Institute and Vocational School
Secondary: PublicFather Donald MacLellan Catholic Sec Sch Catholic School
Secondary: CatholicMonsignor Paul Dwyer Catholic High School
Secondary: CatholicR S Mclaughlin Collegiate and Vocational Institute
Secondary: PublicO'Neill Collegiate and Vocational Institute
Secondary: PublicMaxwell Heights Secondary School
Secondary: Public-
Somerset Park
Oshawa ON 1.33km -
Galahad Park
Oshawa ON 1.97km -
Mountjoy Park & Playground
Clearbrook Dr, Oshawa ON L1K 0L5 2.44km
-
TD Canada Trust ATM
1211 Ritson Rd N, Oshawa ON L1G 8B9 0.76km -
BMO Bank of Montreal
285C Taunton Rd E, Oshawa ON L1G 3V2 1.13km -
President's Choice Financial ATM
300 Taunton Rd E, Oshawa ON L1G 7T4 1.26km













