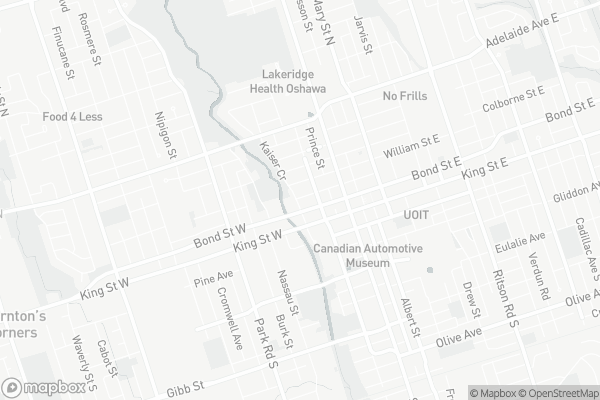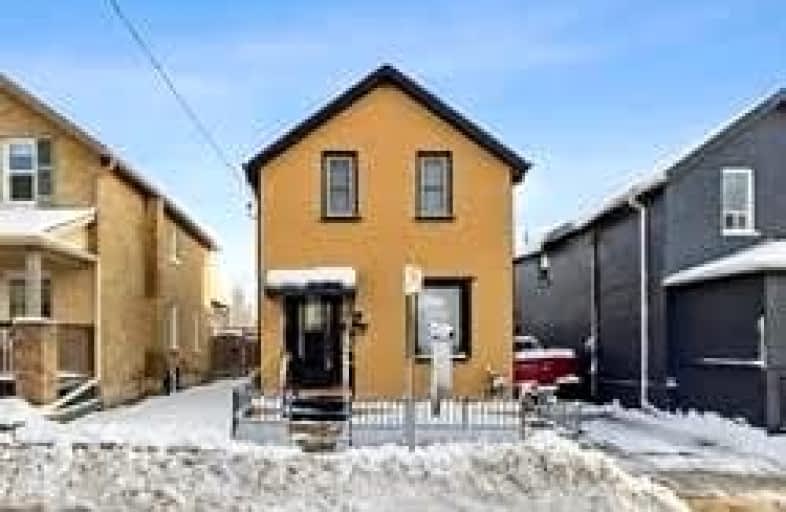Car-Dependent
- Most errands require a car.
Good Transit
- Some errands can be accomplished by public transportation.
Very Bikeable
- Most errands can be accomplished on bike.

Mary Street Community School
Elementary: PublicÉÉC Corpus-Christi
Elementary: CatholicSt Thomas Aquinas Catholic School
Elementary: CatholicVillage Union Public School
Elementary: PublicSt Christopher Catholic School
Elementary: CatholicDr S J Phillips Public School
Elementary: PublicDCE - Under 21 Collegiate Institute and Vocational School
Secondary: PublicFather Donald MacLellan Catholic Sec Sch Catholic School
Secondary: CatholicDurham Alternative Secondary School
Secondary: PublicMonsignor Paul Dwyer Catholic High School
Secondary: CatholicR S Mclaughlin Collegiate and Vocational Institute
Secondary: PublicO'Neill Collegiate and Vocational Institute
Secondary: Public-
Cork & Bean
8 Simcoe Street N, Oshawa, ON L1G 4R8 0.32km -
Legend Of Fazios
33 Simcoe Street S, Oshawa, ON L1H 4G1 0.43km -
The Thirsty Monk Gastropub
21 Celina Street, Oshawa, ON L1H 7L9 0.45km
-
Cafe Oshawa House
62 King Street W, Oshawa, ON L1H 1A6 0.2km -
Coffee Culture
22 King Street W, Oshawa, ON L1H 1A3 0.28km -
Cork & Bean
8 Simcoe Street N, Oshawa, ON L1G 4R8 0.32km
-
Shoppers Drug Mart
20 Warren Avenue, Oshawa, ON L1J 0A1 0.5km -
Saver's Drug Mart
97 King Street E, Oshawa, ON L1H 1B8 0.62km -
Walters Pharmacy
140 Simcoe Street S, Oshawa, ON L1H 4G9 0.68km
-
Viva Burrito
12 Centre Street N, Oshawa, ON L1G 1A5 0.19km -
Spicy Affairs Indian Cuisine
84 King Street W, Oshawa, ON L1H 8W7 0.18km -
Cafe Oshawa House
62 King Street W, Oshawa, ON L1H 1A6 0.2km
-
Oshawa Centre
419 King Street West, Oshawa, ON L1J 2K5 1.27km -
Whitby Mall
1615 Dundas Street E, Whitby, ON L1N 7G3 3.71km -
Costco
130 Ritson Road N, Oshawa, ON L1G 1Z7 0.95km
-
Urban Market Picks
27 Simcoe Street N, Oshawa, ON L1G 4R7 0.34km -
Nadim's No Frills
200 Ritson Road N, Oshawa, ON L1G 0B2 1.01km -
Buckingham Meat Market
28 Buckingham Avenue, Oshawa, ON L1G 2K3 1.4km
-
The Beer Store
200 Ritson Road N, Oshawa, ON L1H 5J8 1.05km -
LCBO
400 Gibb Street, Oshawa, ON L1J 0B2 1.39km -
Liquor Control Board of Ontario
15 Thickson Road N, Whitby, ON L1N 8W7 3.76km
-
Ontario Motor Sales
140 Bond Street W, Oshawa, ON L1J 8M2 0.16km -
Park & King Esso
20 Park Road S, Oshawa, ON L1J 4G8 0.62km -
Circle K
20 Park Road S, Oshawa, ON L1J 4G8 0.62km
-
Regent Theatre
50 King Street E, Oshawa, ON L1H 1B4 0.49km -
Landmark Cinemas
75 Consumers Drive, Whitby, ON L1N 9S2 4.91km -
Cineplex Odeon
1351 Grandview Street N, Oshawa, ON L1K 0G1 5.42km
-
Oshawa Public Library, McLaughlin Branch
65 Bagot Street, Oshawa, ON L1H 1N2 0.43km -
Whitby Public Library
701 Rossland Road E, Whitby, ON L1N 8Y9 5.76km -
Whitby Public Library
405 Dundas Street W, Whitby, ON L1N 6A1 6.65km
-
Lakeridge Health
1 Hospital Court, Oshawa, ON L1G 2B9 0.27km -
Ontario Shores Centre for Mental Health Sciences
700 Gordon Street, Whitby, ON L1N 5S9 8.34km -
New Dawn Medical
100A - 111 Simcoe Street N, Oshawa, ON L1G 4S4 0.36km
-
Memorial Park
100 Simcoe St S (John St), Oshawa ON 0.58km -
Sunnyside Park
Stacey Ave, Oshawa ON 1.22km -
Willow Park
50 Willow Park Dr, Whitby ON 3.79km
-
Scotiabank
75 King St W, Oshawa ON L1H 8W7 0.23km -
CIBC
2 Simcoe St S, Oshawa ON L1H 8C1 0.36km -
Laurentian Bank of Canada
305 King St W, Oshawa ON L1J 2J8 0.69km












