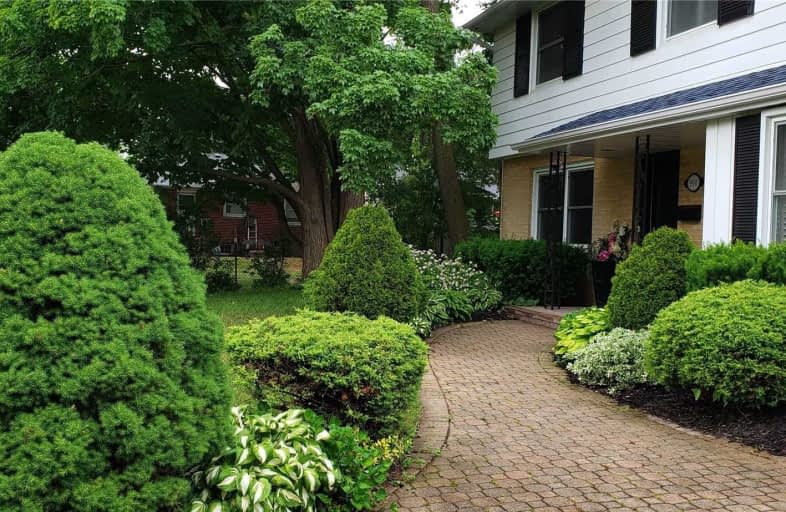Sold on Jul 14, 2020
Note: Property is not currently for sale or for rent.

-
Type: Detached
-
Style: 2-Storey
-
Lot Size: 74.51 x 146.5 Feet
-
Age: No Data
-
Taxes: $5,876 per year
-
Days on Site: 33 Days
-
Added: Jun 11, 2020 (1 month on market)
-
Updated:
-
Last Checked: 2 months ago
-
MLS®#: E4790030
-
Listed By: Sutton group-heritage realty inc., brokerage
Rare Find In This Desirable Neighbourhood. Recent Upgrades $170K! Spectacular 6 Bdrm Converted To 5 Bdrm With A Luxurious Massive W/I Mstr Closet, Fabulous Gourmet Kitchen With Sunny Views To Backyard, Patio & Sunroom. 2 Exceptional Large Bdrms. Formal Dining Room. Large 74X146 Lot - Incredible Potential To Create An Oasis With A Pool Or Your Favourite Gardens. Walk To Public School A Couple Of Blocks Away.
Extras
Incl: Ig Sprinkler System In Front Yard, Fridge, Gas Stove, B/I Dw, Washer, Dryer, Central A/C, Hot Water Tank (Owned),Freezer(Bsmt),Fridge(Garage).Furnace(2007),A/C(2003),Windows(1999-2003),Shingles & Eavestroughs(2015),Garage Door(2018).
Property Details
Facts for 991 Mohawk Street, Oshawa
Status
Days on Market: 33
Last Status: Sold
Sold Date: Jul 14, 2020
Closed Date: Aug 10, 2020
Expiry Date: Sep 11, 2020
Sold Price: $908,000
Unavailable Date: Jul 14, 2020
Input Date: Jun 11, 2020
Property
Status: Sale
Property Type: Detached
Style: 2-Storey
Area: Oshawa
Community: Centennial
Availability Date: 30/60/Tba
Inside
Bedrooms: 5
Bathrooms: 3
Kitchens: 1
Rooms: 10
Den/Family Room: Yes
Air Conditioning: Central Air
Fireplace: Yes
Laundry Level: Lower
Central Vacuum: N
Washrooms: 3
Utilities
Electricity: Yes
Gas: Yes
Cable: Yes
Telephone: Yes
Building
Basement: Finished
Heat Type: Forced Air
Heat Source: Gas
Exterior: Alum Siding
Exterior: Brick
Elevator: N
Water Supply: Municipal
Special Designation: Unknown
Parking
Driveway: Private
Garage Spaces: 2
Garage Type: Attached
Covered Parking Spaces: 8
Total Parking Spaces: 10
Fees
Tax Year: 2020
Tax Legal Description: Lt 1 Pl 606 Oshawa; Pt Lt 2 Pl 606 Oshawa As In D1
Taxes: $5,876
Highlights
Feature: Fenced Yard
Feature: Grnbelt/Conserv
Feature: Park
Feature: Public Transit
Feature: School
Feature: School Bus Route
Land
Cross Street: Sherwood Crt/Wyldewo
Municipality District: Oshawa
Fronting On: East
Pool: None
Sewer: Sewers
Lot Depth: 146.5 Feet
Lot Frontage: 74.51 Feet
Waterfront: None
Additional Media
- Virtual Tour: https://tours.homesinmotion.ca/1602787?idx=1
Rooms
Room details for 991 Mohawk Street, Oshawa
| Type | Dimensions | Description |
|---|---|---|
| Living Main | 2.93 x 6.85 | Wood Stove, O/Looks Family |
| Dining Main | 4.75 x 4.17 | Formal Rm, California Shutters |
| Kitchen Main | 3.38 x 4.90 | Breakfast Bar, Custom Backsplash, Pot Lights |
| Breakfast Main | 3.56 x 2.16 | O/Looks Backyard |
| Sunroom Main | 2.93 x 6.85 | W/O To Deck, Large Window, O/Looks Backyard |
| Master 2nd | 3.53 x 5.15 | Semi Ensuite, W/I Closet, O/Looks Backyard |
| 2nd Br 2nd | 3.53 x 3.99 | Semi Ensuite |
| 3rd Br 2nd | 2.47 x 3.10 | O/Looks Backyard, Double Closet |
| 4th Br 2nd | 3.07 x 6.18 | Broadloom, Double Closet |
| 5th Br 2nd | 3.07 x 6.12 | His/Hers Closets, Broadloom, Double Closet |
| Rec Lower | 3.08 x 7.16 | |
| Exercise Lower | 3.35 x 5.51 | Closet |
| XXXXXXXX | XXX XX, XXXX |
XXXX XXX XXXX |
$XXX,XXX |
| XXX XX, XXXX |
XXXXXX XXX XXXX |
$XXX,XXX | |
| XXXXXXXX | XXX XX, XXXX |
XXXXXXX XXX XXXX |
|
| XXX XX, XXXX |
XXXXXX XXX XXXX |
$X,XXX,XXX |
| XXXXXXXX XXXX | XXX XX, XXXX | $908,000 XXX XXXX |
| XXXXXXXX XXXXXX | XXX XX, XXXX | $959,000 XXX XXXX |
| XXXXXXXX XXXXXXX | XXX XX, XXXX | XXX XXXX |
| XXXXXXXX XXXXXX | XXX XX, XXXX | $1,020,000 XXX XXXX |

Father Joseph Venini Catholic School
Elementary: CatholicBeau Valley Public School
Elementary: PublicAdelaide Mclaughlin Public School
Elementary: PublicSunset Heights Public School
Elementary: PublicQueen Elizabeth Public School
Elementary: PublicDr S J Phillips Public School
Elementary: PublicDCE - Under 21 Collegiate Institute and Vocational School
Secondary: PublicFather Donald MacLellan Catholic Sec Sch Catholic School
Secondary: CatholicDurham Alternative Secondary School
Secondary: PublicMonsignor Paul Dwyer Catholic High School
Secondary: CatholicR S Mclaughlin Collegiate and Vocational Institute
Secondary: PublicO'Neill Collegiate and Vocational Institute
Secondary: Public- 3 bath
- 5 bed



