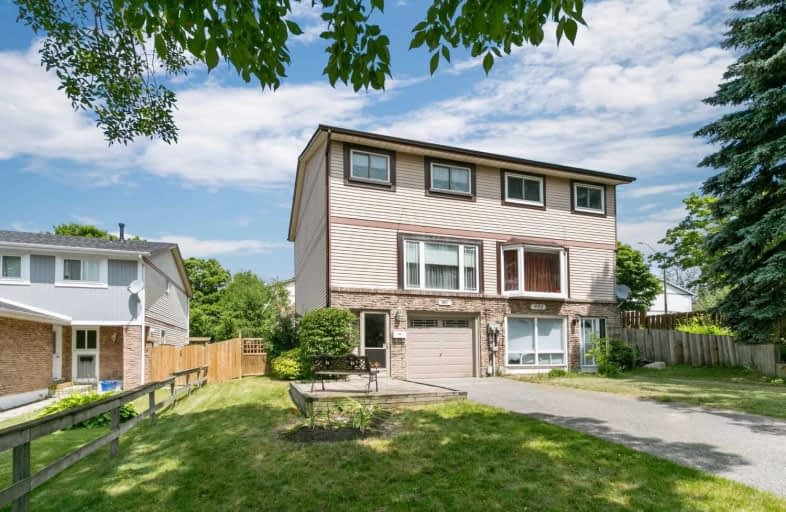Sold on Jul 18, 2019
Note: Property is not currently for sale or for rent.

-
Type: Semi-Detached
-
Style: 2-Storey
-
Lot Size: 30.2 x 110.1 Feet
-
Age: No Data
-
Taxes: $3,190 per year
-
Days on Site: 7 Days
-
Added: Sep 07, 2019 (1 week on market)
-
Updated:
-
Last Checked: 3 months ago
-
MLS®#: E4514094
-
Listed By: Re/max jazz inc., brokerage
This Fabulous 3 Bedroom 2 Storey Semi-Detached House Is Located In A Very Desirable Quiet Area Of Oshawa Waiting For You To Move In And Enjoy. Perfect For The First Time Home Buyer Or The Retirees Looking To Downsize. This Open Concept Floor Plan Is Bright And Welcoming. Your Large Living Space Combined With The Dining Room Looks Into The Large Eat-In Kitchen. On The Second Floor, You Will Find 3 Spacious Bedrooms With Plenty Of Closet Space.
Extras
On A Quiet Street Close To The Newly Re-Built Forestview School, This Home Features A Very Bright Main Level Overlooking A Fully Fenced Yard. Close To Schools, Parks, And The 401. Include All Elf's, Fridge, Stove, Washer And Dryer.
Property Details
Facts for 991 Southgate Drive, Oshawa
Status
Days on Market: 7
Last Status: Sold
Sold Date: Jul 18, 2019
Closed Date: Aug 23, 2019
Expiry Date: Sep 30, 2019
Sold Price: $386,500
Unavailable Date: Jul 18, 2019
Input Date: Jul 11, 2019
Property
Status: Sale
Property Type: Semi-Detached
Style: 2-Storey
Area: Oshawa
Community: Donevan
Availability Date: 30/60
Inside
Bedrooms: 3
Bathrooms: 1
Kitchens: 1
Rooms: 7
Den/Family Room: No
Air Conditioning: Central Air
Fireplace: No
Laundry Level: Lower
Central Vacuum: N
Washrooms: 1
Building
Basement: Part Bsmt
Heat Type: Forced Air
Heat Source: Gas
Exterior: Brick
Exterior: Vinyl Siding
Elevator: N
UFFI: No
Water Supply: Municipal
Physically Handicapped-Equipped: N
Special Designation: Unknown
Retirement: N
Parking
Driveway: Private
Garage Spaces: 1
Garage Type: Built-In
Covered Parking Spaces: 2
Total Parking Spaces: 3
Fees
Tax Year: 2019
Tax Legal Description: Pcl 76-1, Sec ,1107; Pt M1107, Pt 6, 40R4344;**
Taxes: $3,190
Highlights
Feature: Fenced Yard
Feature: Golf
Feature: Park
Feature: Public Transit
Feature: School
Feature: School Bus Route
Land
Cross Street: Southgate Dr And Tow
Municipality District: Oshawa
Fronting On: North
Parcel Number: 16415103
Pool: None
Sewer: Sewers
Lot Depth: 110.1 Feet
Lot Frontage: 30.2 Feet
Acres: < .50
Zoning: Residential
Rooms
Room details for 991 Southgate Drive, Oshawa
| Type | Dimensions | Description |
|---|---|---|
| Kitchen Main | 2.93 x 4.98 | Vinyl Floor, Eat-In Kitchen |
| Dining Main | 2.80 x 3.10 | Open Concept, Combined W/Living |
| Living Main | 4.93 x 4.10 | Open Concept, Combined W/Dining |
| Master 2nd | 3.15 x 4.28 | Broadloom, W/W Closet |
| 2nd Br 2nd | 3.45 x 4.63 | Broadloom, Double Closet |
| 3rd Br 2nd | 2.27 x 3.60 | Broadloom, Closet |
| Rec Bsmt | 4.93 x 4.05 | W/O To Yard |
| XXXXXXXX | XXX XX, XXXX |
XXXX XXX XXXX |
$XXX,XXX |
| XXX XX, XXXX |
XXXXXX XXX XXXX |
$XXX,XXX |
| XXXXXXXX XXXX | XXX XX, XXXX | $386,500 XXX XXXX |
| XXXXXXXX XXXXXX | XXX XX, XXXX | $369,900 XXX XXXX |

Campbell Children's School
Elementary: HospitalSt John XXIII Catholic School
Elementary: CatholicDr Emily Stowe School
Elementary: PublicSt. Mother Teresa Catholic Elementary School
Elementary: CatholicForest View Public School
Elementary: PublicDr G J MacGillivray Public School
Elementary: PublicDCE - Under 21 Collegiate Institute and Vocational School
Secondary: PublicG L Roberts Collegiate and Vocational Institute
Secondary: PublicMonsignor John Pereyma Catholic Secondary School
Secondary: CatholicCourtice Secondary School
Secondary: PublicHoly Trinity Catholic Secondary School
Secondary: CatholicEastdale Collegiate and Vocational Institute
Secondary: Public

