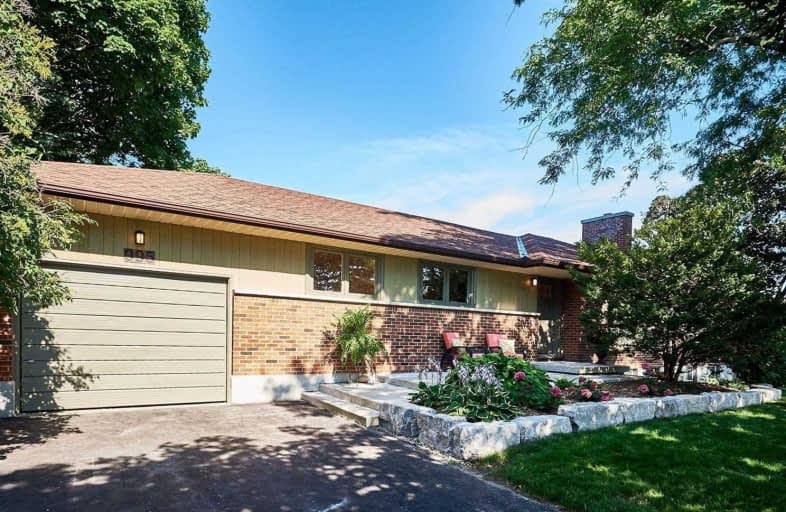
St Kateri Tekakwitha Catholic School
Elementary: Catholic
1.45 km
Harmony Heights Public School
Elementary: Public
1.64 km
Gordon B Attersley Public School
Elementary: Public
0.98 km
St Joseph Catholic School
Elementary: Catholic
0.55 km
Pierre Elliott Trudeau Public School
Elementary: Public
0.70 km
Norman G. Powers Public School
Elementary: Public
1.59 km
DCE - Under 21 Collegiate Institute and Vocational School
Secondary: Public
4.80 km
Monsignor John Pereyma Catholic Secondary School
Secondary: Catholic
5.98 km
R S Mclaughlin Collegiate and Vocational Institute
Secondary: Public
4.84 km
Eastdale Collegiate and Vocational Institute
Secondary: Public
2.55 km
O'Neill Collegiate and Vocational Institute
Secondary: Public
3.68 km
Maxwell Heights Secondary School
Secondary: Public
1.56 km














