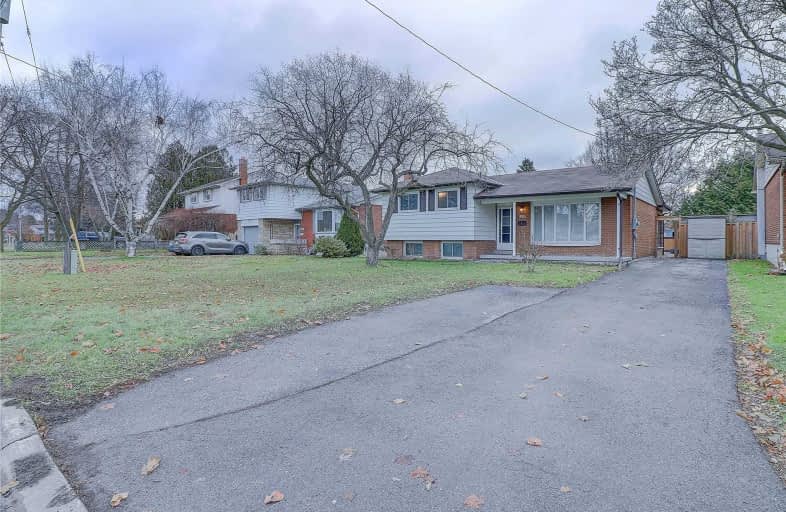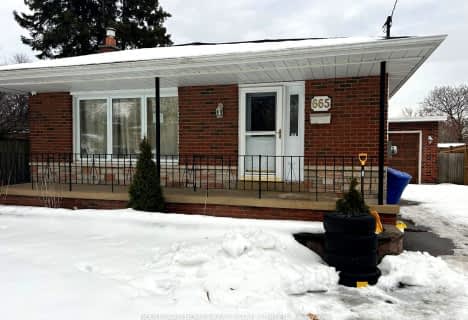
Campbell Children's School
Elementary: Hospital
1.26 km
St John XXIII Catholic School
Elementary: Catholic
0.89 km
Vincent Massey Public School
Elementary: Public
1.95 km
Forest View Public School
Elementary: Public
1.07 km
David Bouchard P.S. Elementary Public School
Elementary: Public
1.38 km
Clara Hughes Public School Elementary Public School
Elementary: Public
0.74 km
DCE - Under 21 Collegiate Institute and Vocational School
Secondary: Public
3.33 km
G L Roberts Collegiate and Vocational Institute
Secondary: Public
4.36 km
Monsignor John Pereyma Catholic Secondary School
Secondary: Catholic
2.36 km
Courtice Secondary School
Secondary: Public
3.89 km
Eastdale Collegiate and Vocational Institute
Secondary: Public
2.06 km
O'Neill Collegiate and Vocational Institute
Secondary: Public
3.66 km














