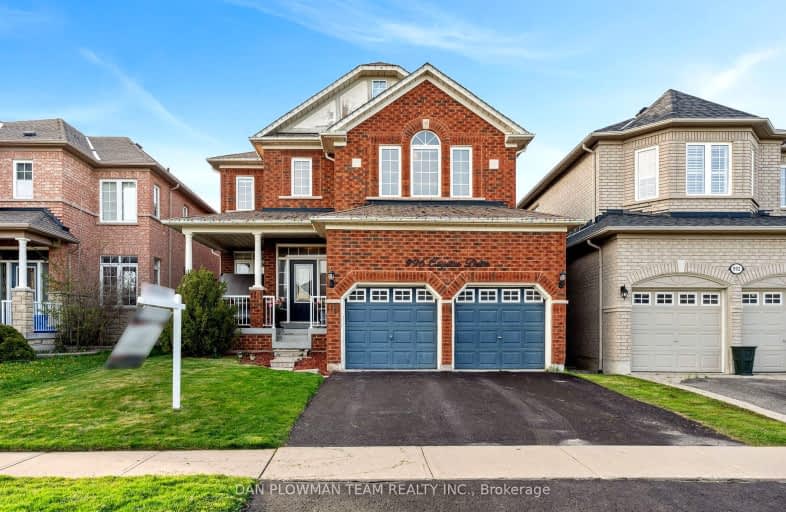Car-Dependent
- Most errands require a car.
Some Transit
- Most errands require a car.
Somewhat Bikeable
- Most errands require a car.

Sir Albert Love Catholic School
Elementary: CatholicHarmony Heights Public School
Elementary: PublicGordon B Attersley Public School
Elementary: PublicVincent Massey Public School
Elementary: PublicSt Joseph Catholic School
Elementary: CatholicPierre Elliott Trudeau Public School
Elementary: PublicDCE - Under 21 Collegiate Institute and Vocational School
Secondary: PublicDurham Alternative Secondary School
Secondary: PublicMonsignor John Pereyma Catholic Secondary School
Secondary: CatholicEastdale Collegiate and Vocational Institute
Secondary: PublicO'Neill Collegiate and Vocational Institute
Secondary: PublicMaxwell Heights Secondary School
Secondary: Public-
The Toad Stool Social House
701 Grandview Street N, Oshawa, ON L1K 2K1 0.19km -
Kelseys Original Roadhouse
1312 Harmony Rd N, Oshawa, ON L1H 7K5 2.05km -
Portly Piper
557 King Street E, Oshawa, ON L1H 1G3 2.25km
-
Coffee Culture
555 Rossland Road E, Oshawa, ON L1K 1K8 1.01km -
McDonald's
1369 Harmony Road N, Oshawa, ON L1H 7K5 2.15km -
Tim Hortons
1361 Harmony Road N, Oshawa, ON L1H 7K4 2.16km
-
GoodLife Fitness
1385 Harmony Road North, Oshawa, ON L1H 7K5 2.21km -
LA Fitness
1189 Ritson Road North, Ste 4a, Oshawa, ON L1G 8B9 2.41km -
Oshawa YMCA
99 Mary St N, Oshawa, ON L1G 8C1 2.97km
-
Eastview Pharmacy
573 King Street E, Oshawa, ON L1H 1G3 2.2km -
Shoppers Drug Mart
300 Taunton Road E, Oshawa, ON L1G 7T4 2.74km -
I.D.A. SCOTTS DRUG MART
1000 Simcoe Street N, Oshawa, ON L1G 4W4 2.95km
-
The Toad Stool Social House
701 Grandview Street N, Oshawa, ON L1K 2K1 0.19km -
Plant Oasis
Oshawa, ON L1K 0A1 0.86km -
Boom Korean Fried Chicken
555 Rossland Road E, Oshawa, ON L1K 1K8 0.93km
-
Oshawa Centre
419 King Street W, Oshawa, ON L1J 2K5 4.8km -
Whitby Mall
1615 Dundas Street E, Whitby, ON L1N 7G3 7.05km -
Hush Puppies Canada
531 Aldershot Drive, Oshawa, ON L1K 2N2 1.5km
-
Food Basics
555 Rossland Road E, Oshawa, ON L1K 1K8 0.91km -
Farm Boy
1280 Clearbrook Drive, Oshawa, ON L1K 3G6 2.08km -
C & H Variety Store
329 Adelaide Avenue E, Oshawa, ON L1G 1Z9 2.1km
-
The Beer Store
200 Ritson Road N, Oshawa, ON L1H 5J8 2.46km -
LCBO
400 Gibb Street, Oshawa, ON L1J 0B2 4.87km -
Liquor Control Board of Ontario
74 Thickson Road S, Whitby, ON L1N 7T2 7.21km
-
Harmony Esso
1311 Harmony Road N, Oshawa, ON L1H 7K5 2.05km -
Petro-Canada
812 Taunton Road E, Oshawa, ON L1H 7K5 2.13km -
U-Haul Moving & Storage
515 Taunton Road E, Oshawa, ON L1G 0E1 2.36km
-
Cineplex Odeon
1351 Grandview Street N, Oshawa, ON L1K 0G1 2.19km -
Regent Theatre
50 King Street E, Oshawa, ON L1H 1B3 3.22km -
Landmark Cinemas
75 Consumers Drive, Whitby, ON L1N 9S2 8.4km
-
Oshawa Public Library, McLaughlin Branch
65 Bagot Street, Oshawa, ON L1H 1N2 3.65km -
Clarington Library Museums & Archives- Courtice
2950 Courtice Road, Courtice, ON L1E 2H8 4.86km -
Whitby Public Library
701 Rossland Road E, Whitby, ON L1N 8Y9 8.45km
-
Lakeridge Health
1 Hospital Court, Oshawa, ON L1G 2B9 3.57km -
R S McLaughlin Durham Regional Cancer Centre
1 Hospital Court, Lakeridge Health, Oshawa, ON L1G 2B9 3.03km -
New Dawn Medical
100C-111 Simcoe Street N, Oshawa, ON L1G 4S4 3.12km
-
Margate Park
1220 Margate Dr (Margate and Nottingham), Oshawa ON L1K 2V5 1.07km -
Pinecrest Park
Oshawa ON 1.51km -
Harmony Creek Trail
2.45km
-
BMO Bank of Montreal
555 Rossland Rd E, Oshawa ON L1K 1K8 0.92km -
RBC Royal Bank
549 King St E (King and Wilson), Oshawa ON L1H 1G3 2.26km -
CIBC
1400 Clearbrook Dr, Oshawa ON L1K 2N7 2.27km














