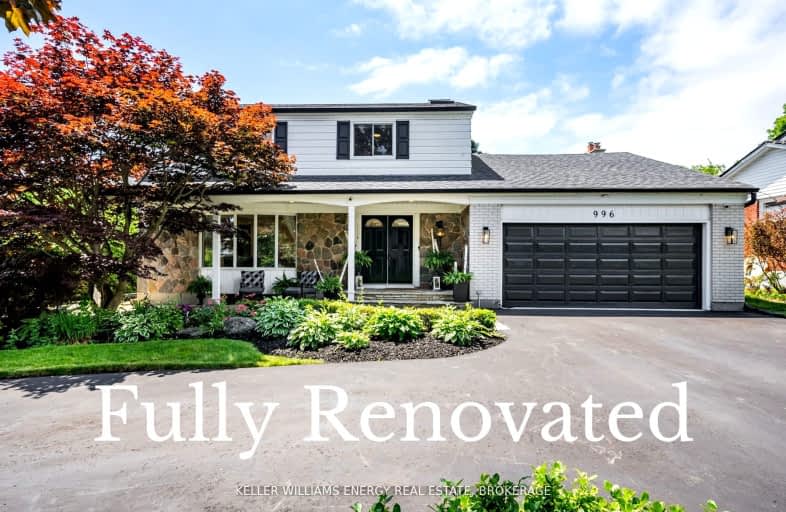Somewhat Walkable
- Some errands can be accomplished on foot.
Some Transit
- Most errands require a car.
Bikeable
- Some errands can be accomplished on bike.

Hillsdale Public School
Elementary: PublicFather Joseph Venini Catholic School
Elementary: CatholicBeau Valley Public School
Elementary: PublicSunset Heights Public School
Elementary: PublicQueen Elizabeth Public School
Elementary: PublicDr S J Phillips Public School
Elementary: PublicDCE - Under 21 Collegiate Institute and Vocational School
Secondary: PublicFather Donald MacLellan Catholic Sec Sch Catholic School
Secondary: CatholicMonsignor Paul Dwyer Catholic High School
Secondary: CatholicR S Mclaughlin Collegiate and Vocational Institute
Secondary: PublicO'Neill Collegiate and Vocational Institute
Secondary: PublicMaxwell Heights Secondary School
Secondary: Public-
Wild Wing
1155 Ritson Road N, Oshawa, ON L1G 8B9 0.68km -
The Crooked Uncle
1180 Simcoe St N, Ste 8, Oshawa, ON L1G 4W8 0.87km -
Double Apple Cafe & Shisha Lounge
1251 Simcoe Street, Unit 4, Oshawa, ON L1G 4X1 0.98km
-
Markcol
1170 Simcoe St N, Oshawa, ON L1G 4W8 0.84km -
Tim Hortons
1251 Simcoe Street N, Oshawa, ON L1G 4X1 0.97km -
Double Apple Cafe & Shisha Lounge
1251 Simcoe Street, Unit 4, Oshawa, ON L1G 4X1 0.98km
-
LA Fitness
1189 Ritson Road North, Ste 4a, Oshawa, ON L1G 8B9 0.85km -
Durham Ultimate Fitness Club
69 Taunton Road West, Oshawa, ON L1G 7B4 1.32km -
GoodLife Fitness
1385 Harmony Road North, Oshawa, ON L1H 7K5 2.3km
-
I.D.A. SCOTTS DRUG MART
1000 Simcoe Street N, Oshawa, ON L1G 4W4 0.61km -
Shoppers Drug Mart
300 Taunton Road E, Oshawa, ON L1G 7T4 1.27km -
Saver's Drug Mart
97 King Street E, Oshawa, ON L1H 1B8 3km
-
New Century Chinese Food
1051 Simcoe Street N, Oshawa, ON L1G 4W3 0.56km -
Polish Food Hot and Deli
1051 Simcoe Street N, Oshawa, ON L1G 4W3 0.54km -
Ryan's Roti and Jerk
1051 Simcoe Street N, Oshawa, ON L1G 4W3 0.54km
-
Oshawa Centre
419 King Street West, Oshawa, ON L1J 2K5 3.57km -
Whitby Mall
1615 Dundas Street E, Whitby, ON L1N 7G3 5.57km -
Canadian Tire
1333 Wilson Road N, Oshawa, ON L1K 2B8 1.5km
-
FreshCo
1150 Simcoe Street N, Oshawa, ON L1G 4W7 0.82km -
Metro
1265 Ritson Road N, Oshawa, ON L1G 3V2 1.01km -
BUCKINGHAM Meat MARKET
28 Buckingham Avenue, Oshawa, ON L1G 2K3 1.56km
-
The Beer Store
200 Ritson Road N, Oshawa, ON L1H 5J8 2.3km -
LCBO
400 Gibb Street, Oshawa, ON L1J 0B2 4.21km -
Liquor Control Board of Ontario
74 Thickson Road S, Whitby, ON L1N 7T2 5.7km
-
Pioneer Petroleums
925 Simcoe Street N, Oshawa, ON L1G 4W3 0.53km -
Simcoe Shell
962 Simcoe Street N, Oshawa, ON L1G 4W2 0.57km -
North Oshawa Auto Repair
1363 Simcoe Street North, Oshawa, ON L1G 4X5 1.3km
-
Regent Theatre
50 King Street E, Oshawa, ON L1H 1B3 2.99km -
Cineplex Odeon
1351 Grandview Street N, Oshawa, ON L1K 0G1 3.14km -
Landmark Cinemas
75 Consumers Drive, Whitby, ON L1N 9S2 7.17km
-
Oshawa Public Library, McLaughlin Branch
65 Bagot Street, Oshawa, ON L1H 1N2 3.3km -
Whitby Public Library
701 Rossland Road E, Whitby, ON L1N 8Y9 6.37km -
Clarington Public Library
2950 Courtice Road, Courtice, ON L1E 2H8 7.22km
-
Lakeridge Health
1 Hospital Court, Oshawa, ON L1G 2B9 2.8km -
R S McLaughlin Durham Regional Cancer Centre
1 Hospital Court, Lakeridge Health, Oshawa, ON L1G 2B9 2.14km -
New Dawn Medical
100A - 111 Simcoe Street N, Oshawa, ON L1G 4S4 2.69km













