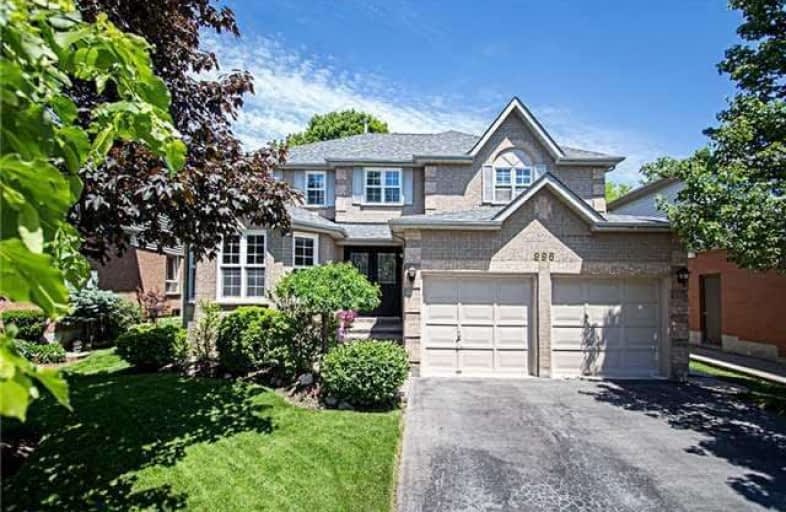
St Kateri Tekakwitha Catholic School
Elementary: Catholic
1.85 km
Harmony Heights Public School
Elementary: Public
1.36 km
Gordon B Attersley Public School
Elementary: Public
1.18 km
St Joseph Catholic School
Elementary: Catholic
1.16 km
Pierre Elliott Trudeau Public School
Elementary: Public
0.26 km
Norman G. Powers Public School
Elementary: Public
1.87 km
DCE - Under 21 Collegiate Institute and Vocational School
Secondary: Public
4.68 km
Monsignor John Pereyma Catholic Secondary School
Secondary: Catholic
5.64 km
Courtice Secondary School
Secondary: Public
4.63 km
Eastdale Collegiate and Vocational Institute
Secondary: Public
2.11 km
O'Neill Collegiate and Vocational Institute
Secondary: Public
3.68 km
Maxwell Heights Secondary School
Secondary: Public
2.15 km





