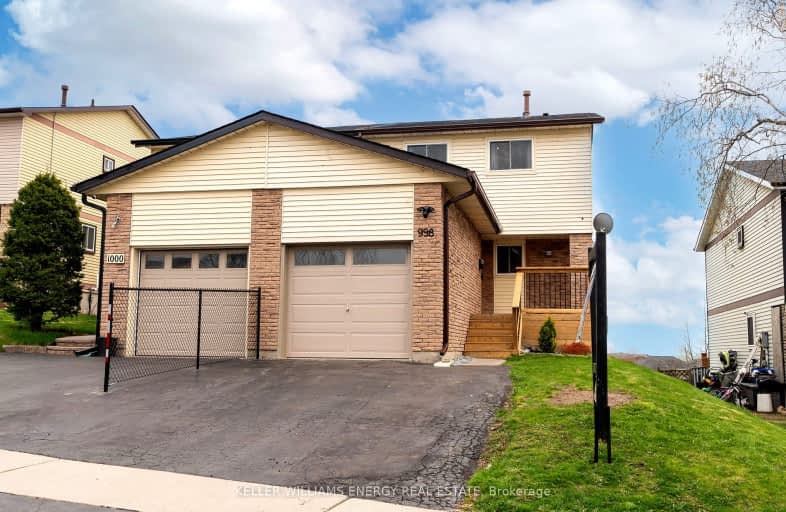Car-Dependent
- Most errands require a car.
47
/100
Some Transit
- Most errands require a car.
31
/100
Somewhat Bikeable
- Almost all errands require a car.
23
/100

Campbell Children's School
Elementary: Hospital
1.09 km
St John XXIII Catholic School
Elementary: Catholic
2.26 km
Dr Emily Stowe School
Elementary: Public
2.69 km
St. Mother Teresa Catholic Elementary School
Elementary: Catholic
1.58 km
Forest View Public School
Elementary: Public
2.64 km
Dr G J MacGillivray Public School
Elementary: Public
1.44 km
DCE - Under 21 Collegiate Institute and Vocational School
Secondary: Public
5.01 km
G L Roberts Collegiate and Vocational Institute
Secondary: Public
4.17 km
Monsignor John Pereyma Catholic Secondary School
Secondary: Catholic
3.17 km
Courtice Secondary School
Secondary: Public
4.01 km
Holy Trinity Catholic Secondary School
Secondary: Catholic
3.26 km
Eastdale Collegiate and Vocational Institute
Secondary: Public
4.13 km
-
Harmony Creek Trail
3.01km -
Lakewoods Park
Ontario 3.55km -
Mitchell Park
Mitchell St, Oshawa ON 3.67km
-
BMO Bank of Montreal
1425 Bloor St, Courtice ON L1E 0A1 0.97km -
CIBC
1423 Hwy 2 (Darlington Rd), Courtice ON L1E 2J6 2.7km -
RBC Royal Bank
1405 Hwy 2, Courtice ON L1E 2J6 2.74km










