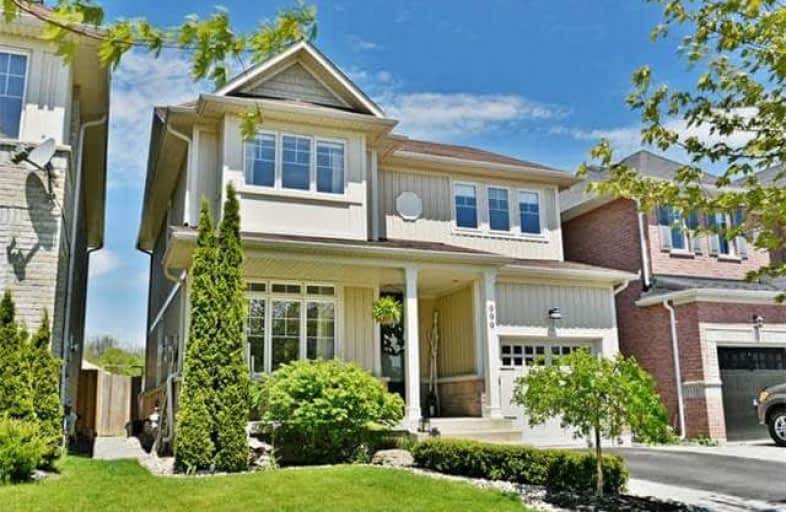
Sir Albert Love Catholic School
Elementary: Catholic
1.80 km
Harmony Heights Public School
Elementary: Public
1.12 km
Gordon B Attersley Public School
Elementary: Public
1.81 km
Vincent Massey Public School
Elementary: Public
1.32 km
Forest View Public School
Elementary: Public
2.12 km
Pierre Elliott Trudeau Public School
Elementary: Public
1.32 km
DCE - Under 21 Collegiate Institute and Vocational School
Secondary: Public
4.17 km
Monsignor John Pereyma Catholic Secondary School
Secondary: Catholic
4.70 km
Courtice Secondary School
Secondary: Public
3.77 km
Eastdale Collegiate and Vocational Institute
Secondary: Public
1.18 km
O'Neill Collegiate and Vocational Institute
Secondary: Public
3.46 km
Maxwell Heights Secondary School
Secondary: Public
3.35 km














