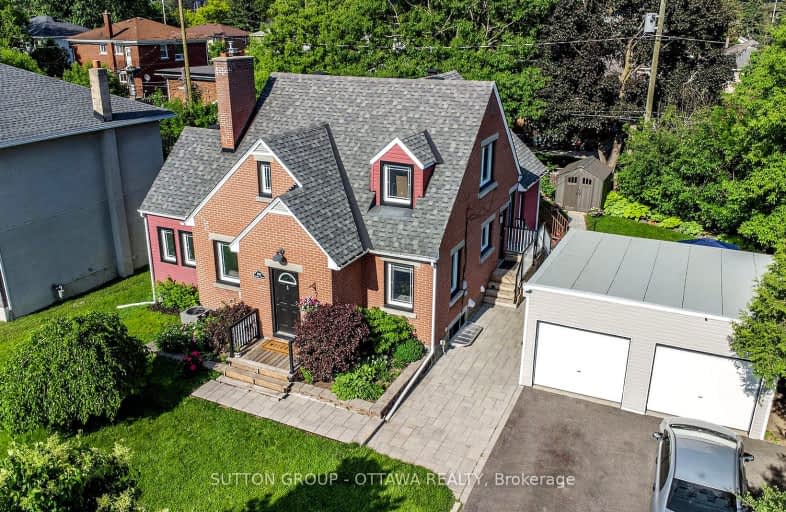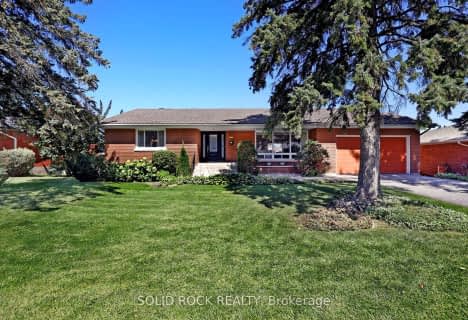Very Walkable
- Most errands can be accomplished on foot.
85
/100
Good Transit
- Some errands can be accomplished by public transportation.
68
/100
Biker's Paradise
- Daily errands do not require a car.
93
/100

General Vanier Public School
Elementary: Public
0.85 km
Charles H. Hulse Public School
Elementary: Public
1.07 km
École élémentaire catholique George-Étienne-Cartier
Elementary: Catholic
1.32 km
Fielding Drive Public School
Elementary: Public
1.52 km
École élémentaire catholique d'enseignement personnalisé Lamoureux
Elementary: Catholic
0.35 km
Alta Vista Public School
Elementary: Public
1.16 km
Immaculata High School
Secondary: Catholic
3.94 km
Brookfield High School
Secondary: Public
0.90 km
Ridgemont High School
Secondary: Public
1.11 km
St Patrick's High School
Secondary: Catholic
1.12 km
St Pius X High School
Secondary: Catholic
3.19 km
Glebe Collegiate Institute
Secondary: Public
3.47 km
-
Orlando Park
2347 Orlando Ave, Ontario 1.08km -
Billings Bridge Park
Riverside Dr, Ottawa ON 1.43km -
Hog's Back Park
600 Hogs Back Rd, Ottawa ON K1A 0M2 1.44km
-
TD Bank Financial Group
1582 Bank St (Heron), Ottawa ON K1H 7Z5 0.56km -
Scotiabank
1440 Prince of Wales Dr, Ottawa ON K2C 1N6 2.26km -
Scotiabank
1650 Heron Rd (Walkley Rd), Ottawa ON K1V 2P5 2.34km



