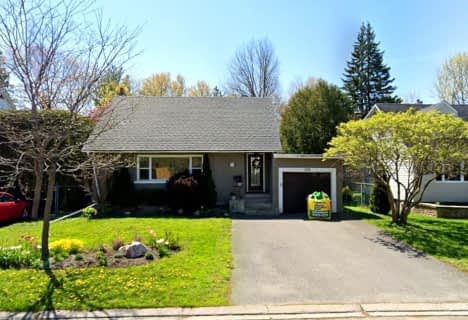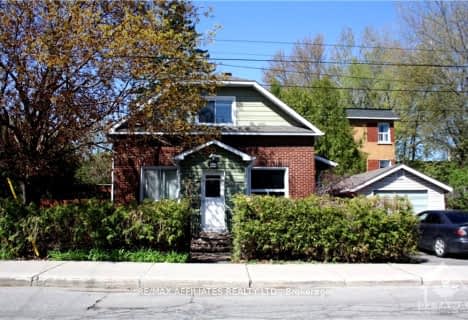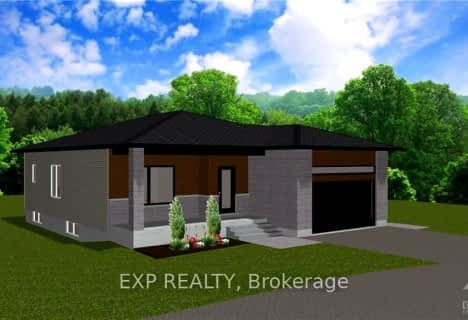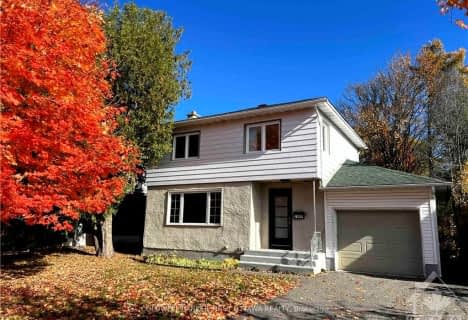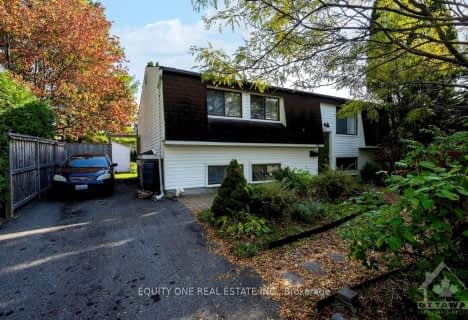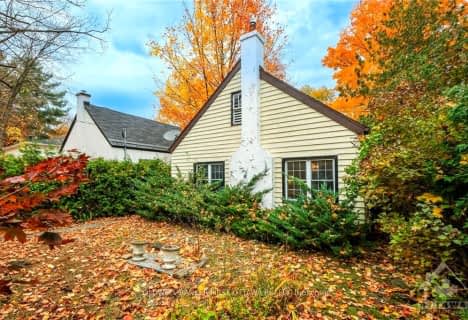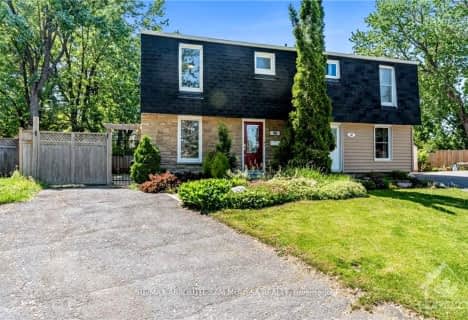Very Walkable
- Most errands can be accomplished on foot.
Good Transit
- Some errands can be accomplished by public transportation.
Biker's Paradise
- Daily errands do not require a car.

Assumption Catholic Elementary School
Elementary: CatholicÉcole élémentaire publique Mauril-Bélanger
Elementary: PublicSt Michael Elementary School
Elementary: CatholicRobert E. Wilson Public School
Elementary: PublicViscount Alexander Public School
Elementary: PublicÉcole élémentaire catholique Horizon-Jeunesse
Elementary: CatholicÉcole secondaire catholique Centre professionnel et technique Minto
Secondary: CatholicOttawa Technical Secondary School
Secondary: PublicImmaculata High School
Secondary: CatholicÉcole secondaire publique De La Salle
Secondary: PublicÉcole secondaire catholique Franco-Cité
Secondary: CatholicLisgar Collegiate Institute
Secondary: Public-
Robinson's Field
Mann Ave and Range Rd, Ottawa ON 0.81km -
Riverain Park
400 N River Rd, Ottawa ON 1.01km -
Coronation Park
Ontario 1.77km
-
Scotiabank
119 Mann Ave, Ottawa ON K1N 5A4 1.06km -
Scotiabank
211 Montreal Rd, Ottawa ON K1L 6C8 1.27km -
Scotiabank
262 Montreal Rd, Ottawa ON K1L 6C3 1.31km
- 2 bath
- 2 bed
- 1500 sqft
524 Neighbourhood Way, Alta Vista and Area, Ontario • K1G 0J2 • 3602 - Riverview Park
- 1 bath
- 3 bed
48 QUEEN MARY Street, Overbook - Castleheights and Area, Ontario • K1K 1X9 • 3501 - Overbrook
- 2 bath
- 3 bed
406 MARGUERITE Avenue, Vanier and Kingsview Park, Ontario • K1L 7W6 • 3403 - Vanier
- — bath
- — bed
142 MARIER Avenue, Vanier and Kingsview Park, Ontario • K1L 5S1 • 3402 - Vanier
- 1 bath
- 3 bed
245 YORK Street, Lower Town - Sandy Hill, Ontario • K1N 5T9 • 4002 - Lower Town
- 1 bath
- 3 bed
269 ST PATRICK Street, Lower Town - Sandy Hill, Ontario • K1N 5K4 • 4001 - Lower Town/Byward Market
- — bath
- — bed
1989 NAPLES Avenue, Elmvale Acres and Area, Ontario • K1G 2B5 • 3703 - Elmvale Acres/Urbandale
- 2 bath
- 2 bed
1605 DIGBY Street, Alta Vista and Area, Ontario • K1G 0P5 • 3602 - Riverview Park
- 2 bath
- 2 bed
1420 MATHESON Road, Cyrville - Carson Grove - Pineview, Ontario • K1J 8B6 • 2202 - Carson Grove
- 3 bath
- 3 bed
10 Lotus Court, Cyrville - Carson Grove - Pineview, Ontario • K1J 8A7 • 2202 - Carson Grove

