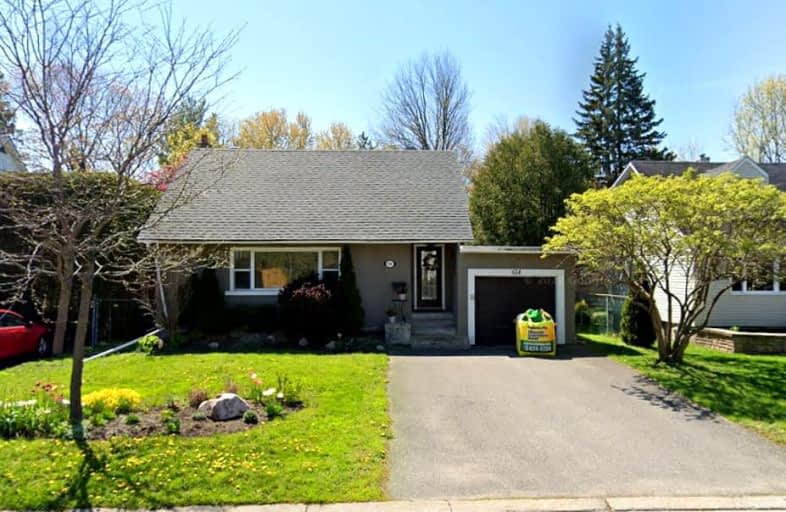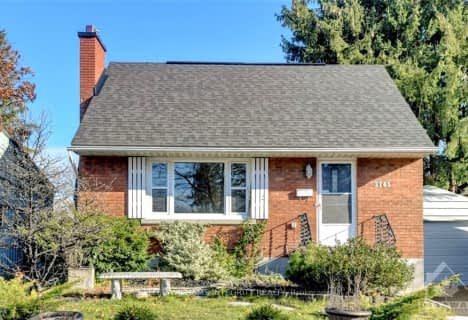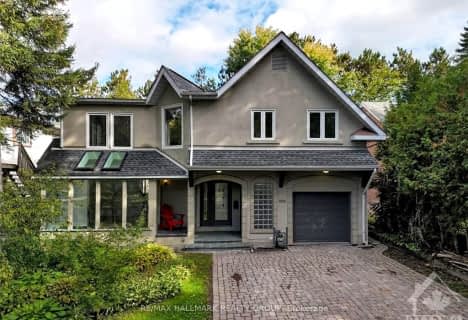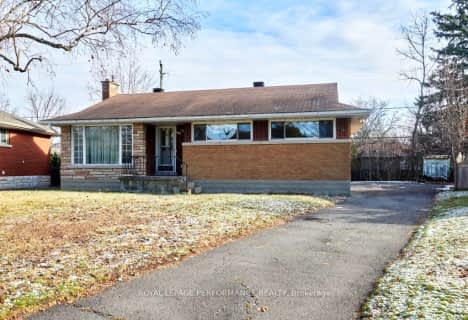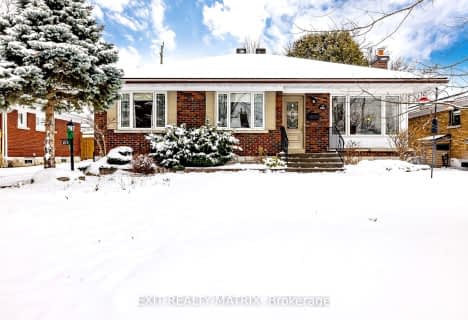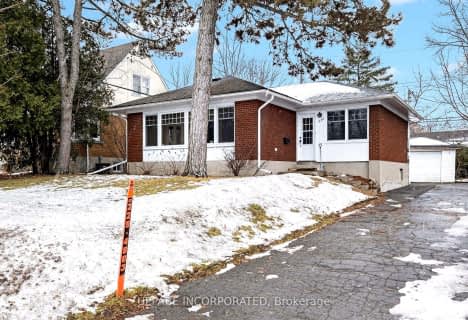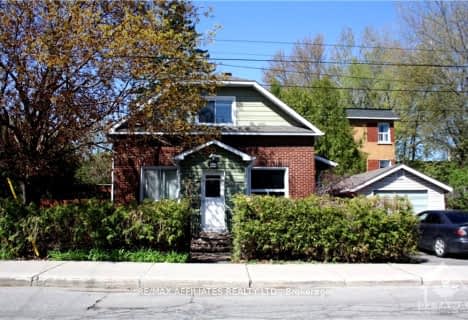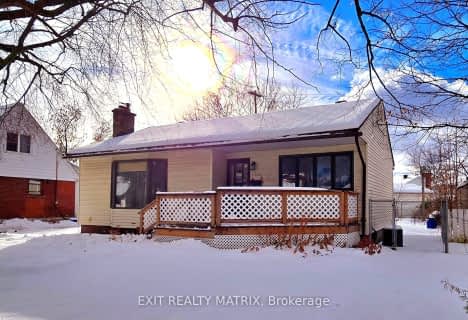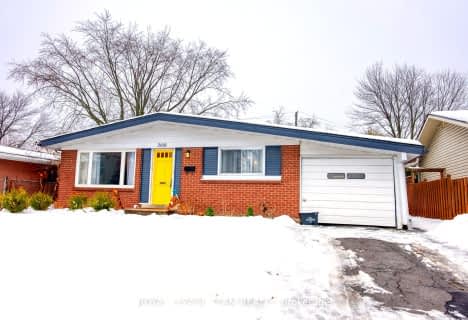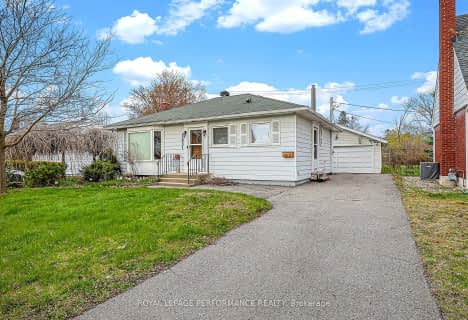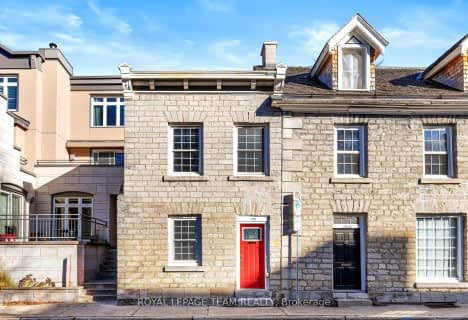Somewhat Walkable
- Most errands can be accomplished on foot.
Excellent Transit
- Most errands can be accomplished by public transportation.
Very Bikeable
- Most errands can be accomplished on bike.

Ottawa Children's Treatment Centre School
Elementary: HospitalRiverview Alternative School
Elementary: PublicSt Michael Elementary School
Elementary: CatholicÉcole intermédiaire catholique Franco-Cité
Elementary: CatholicPleasant Park Public School
Elementary: PublicVincent Massey Public School
Elementary: PublicOttawa Technical Secondary School
Secondary: PublicHillcrest High School
Secondary: PublicImmaculata High School
Secondary: CatholicRidgemont High School
Secondary: PublicÉcole secondaire catholique Franco-Cité
Secondary: CatholicSt Patrick's High School
Secondary: Catholic-
Cancer Survivors Park
0.52km -
Balena Park
Ontario 0.71km -
Brantwood Park
30 Marlowe Cres (btwn Clegg & Belgrave), Ottawa ON K1S 1H6 1.36km
-
CIBC
55 Trainyards Dr (at Industrial Ave.), Ottawa ON K1G 3X8 0.88km -
Localcoin Bitcoin ATM - INS Market
1200 St Laurent Blvd, Ottawa ON K1K 3B8 1.96km -
Scotiabank
119 Mann Ave, Ottawa ON K1N 5A4 1.96km
- 2 bath
- 3 bed
406 MARGUERITE Avenue, Vanier and Kingsview Park, Ontario • K1L 7W6 • 3403 - Vanier
- 1 bath
- 3 bed
108 GROVE Avenue, Glebe - Ottawa East and Area, Ontario • K1S 3B1 • 4403 - Old Ottawa South
- 3 bath
- 5 bed
830 ST LAURENT Boulevard, Overbook - Castleheights and Area, Ontario • K1K 3A9 • 3503 - Castle Heights
- 1 bath
- 2 bed
846 ST LAURENT Boulevard, Overbook - Castleheights and Area, Ontario • K1K 3A9 • 3503 - Castle Heights
- 1 bath
- 3 bed
269 ST PATRICK Street, Lower Town - Sandy Hill, Ontario • K1N 5K4 • 4001 - Lower Town/Byward Market
- 1 bath
- 3 bed
1860 FEATHERSTON Drive, Alta Vista and Area, Ontario • K1H 6P5 • 3609 - Guildwood Estates - Urbandale Acres
- 2 bath
- 2 bed
2368 JEFFERSON Street, Alta Vista and Area, Ontario • K1H 7A4 • 3609 - Guildwood Estates - Urbandale Acres
- 2 bath
- 2 bed
1796 Saunderson Drive, Elmvale Acres and Area, Ontario • K1G 2C2 • 3701 - Elmvale Acres
- 2 bath
- 3 bed
2010 Featherston Drive, Alta Vista and Area, Ontario • K1H 6P9 • 3609 - Guildwood Estates - Urbandale Acres
- 2 bath
- 3 bed
1831 Haig Drive, Elmvale Acres and Area, Ontario • K1G 2J4 • 3701 - Elmvale Acres
- 1 bath
- 2 bed
193 Cumberland Street, Lower Town - Sandy Hill, Ontario • K1N 7H2 • 4001 - Lower Town/Byward Market
