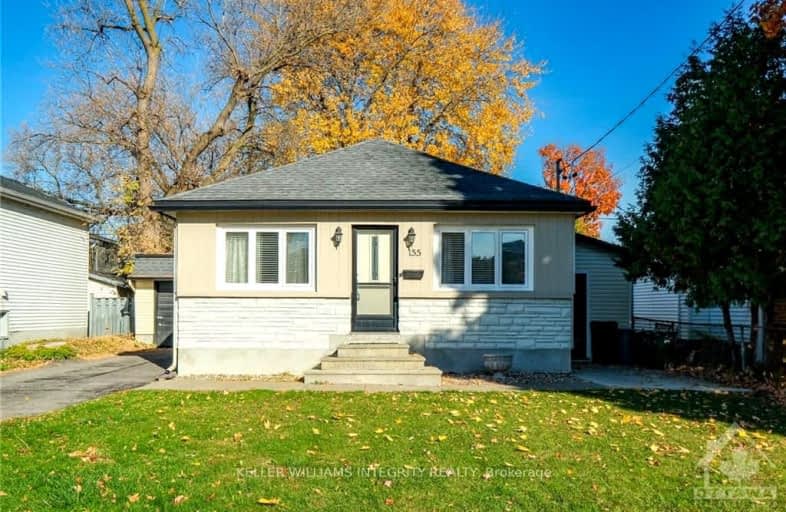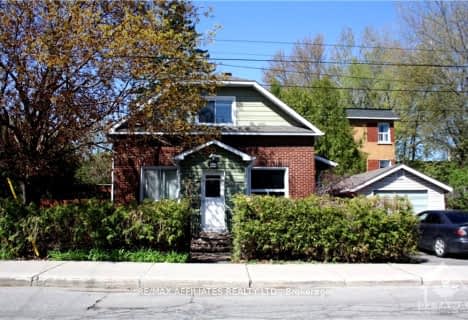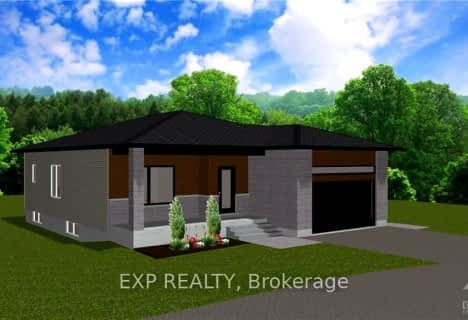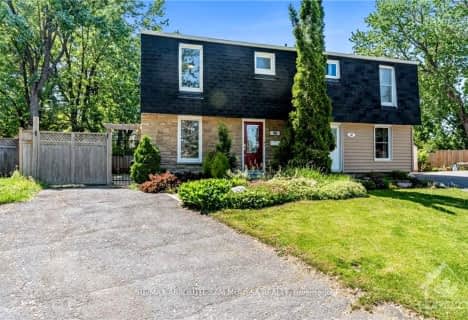Very Walkable
- Most errands can be accomplished on foot.
Good Transit
- Some errands can be accomplished by public transportation.
Biker's Paradise
- Daily errands do not require a car.

Assumption Catholic Elementary School
Elementary: CatholicÉcole élémentaire publique Mauril-Bélanger
Elementary: PublicSt Michael Elementary School
Elementary: CatholicRobert E. Wilson Public School
Elementary: PublicViscount Alexander Public School
Elementary: PublicÉcole élémentaire catholique Horizon-Jeunesse
Elementary: CatholicÉcole secondaire catholique Centre professionnel et technique Minto
Secondary: CatholicOttawa Technical Secondary School
Secondary: PublicImmaculata High School
Secondary: CatholicÉcole secondaire publique De La Salle
Secondary: PublicÉcole secondaire catholique Franco-Cité
Secondary: CatholicLisgar Collegiate Institute
Secondary: Public-
Riverain Park
400 N River Rd, Ottawa ON 0.81km -
Brantwood Park
30 Marlowe Cres (btwn Clegg & Belgrave), Ottawa ON K1S 1H6 2.37km -
Minto Park
315 Elgin St (btwn Gilmour & Lewis), Ottawa ON K2P 0S7 2.38km
-
Caisse Desjardins
233 Montreal Rd, Ottawa ON K1L 6C7 1.12km -
TD Canada Trust ATM
1200 Saint Laurent Blvd, Ottawa ON K1K 3B8 1.71km -
TD Canada Trust Branch and ATM
1200 St Laurent Blvd, Ottawa ON K1K 3B8 1.75km
- 1 bath
- 3 bed
48 QUEEN MARY Street, Overbook - Castleheights and Area, Ontario • K1K 1X9 • 3501 - Overbrook
- 2 bath
- 3 bed
406 MARGUERITE Avenue, Vanier and Kingsview Park, Ontario • K1L 7W6 • 3403 - Vanier
- 1 bath
- 3 bed
269 ST PATRICK Street, Lower Town - Sandy Hill, Ontario • K1N 5K4 • 4001 - Lower Town/Byward Market
- — bath
- — bed
- — sqft
495 ST PATRICK Street, Lower Town - Sandy Hill, Ontario • K1N 5G9 • 4002 - Lower Town
- 3 bath
- 3 bed
10 LOTUS Court, Cyrville - Carson Grove - Pineview, Ontario • K1J 8A7 • 2202 - Carson Grove
- — bath
- — bed
87 GUIGUES Avenue, Lower Town - Sandy Hill, Ontario • K1N 5H8 • 4001 - Lower Town/Byward Market
- — bath
- — bed
203 Saint Patrick Street, Lower Town - Sandy Hill, Ontario • K1N 5K2 • 4001 - Lower Town/Byward Market










