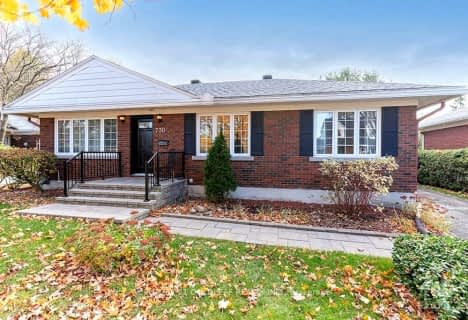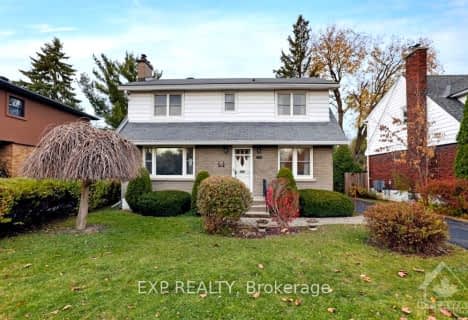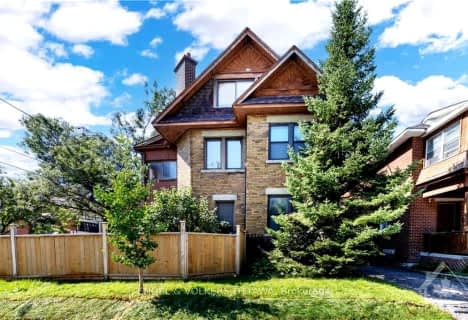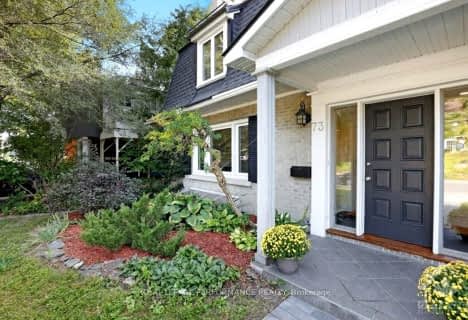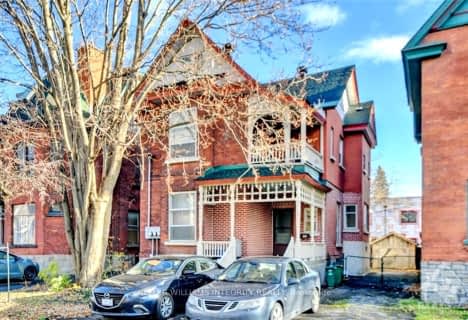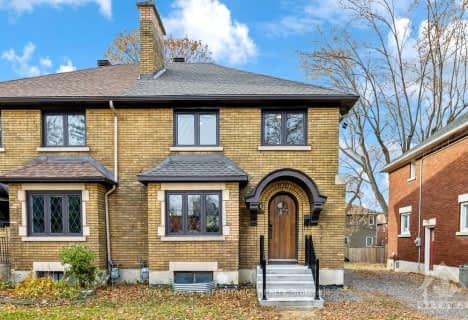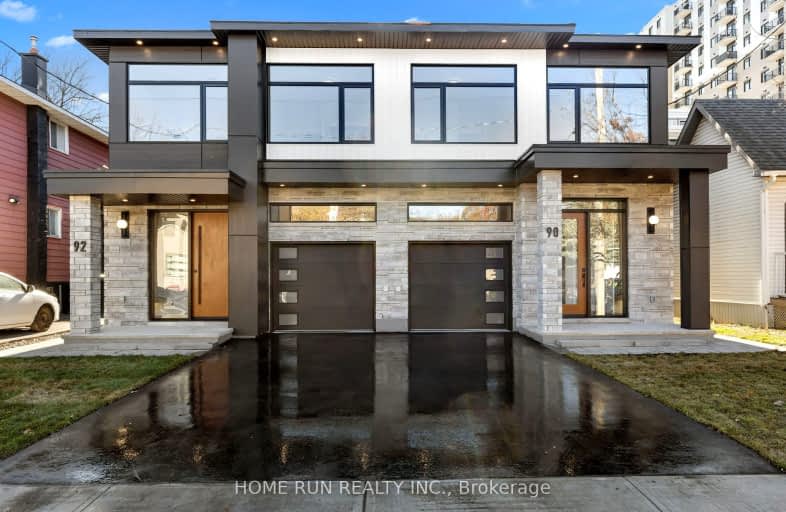
Very Walkable
- Most errands can be accomplished on foot.
Good Transit
- Some errands can be accomplished by public transportation.
Biker's Paradise
- Daily errands do not require a car.

Assumption Catholic Elementary School
Elementary: CatholicÉcole élémentaire publique Mauril-Bélanger
Elementary: PublicSt Michael Elementary School
Elementary: CatholicRobert E. Wilson Public School
Elementary: PublicViscount Alexander Public School
Elementary: PublicÉcole élémentaire catholique Horizon-Jeunesse
Elementary: CatholicÉcole secondaire catholique Centre professionnel et technique Minto
Secondary: CatholicOttawa Technical Secondary School
Secondary: PublicImmaculata High School
Secondary: CatholicÉcole secondaire publique De La Salle
Secondary: PublicÉcole secondaire catholique Franco-Cité
Secondary: CatholicLisgar Collegiate Institute
Secondary: Public-
Riverside Memorial Park
Ottawa ON 0.42km -
Riverain Park
400 N River Rd, Ottawa ON 1.01km -
Cartoon Network Picnic
1.15km
-
President's Choice Financial ATM
100 McArthur Ave, Ottawa ON K1L 8H5 0.92km -
Scotiabank
1 Montreal Rd, Vanier ON K1L 6E8 1.26km -
TD Canada Trust ATM
1200 Saint Laurent Blvd, Ottawa ON K1K 3B8 1.63km
- 4 bath
- 4 bed
1657 ALTA VISTA Drive, Alta Vista and Area, Ontario • K1G 0G4 • 3602 - Riverview Park
- 4 bath
- 6 bed
103-105 FLORENCE Street, Ottawa Centre, Ontario • K1R 5N1 • 4103 - Ottawa Centre
- — bath
- — bed
73 RIVERDALE Avenue, Glebe - Ottawa East and Area, Ontario • K1S 1R1 • 4404 - Old Ottawa South/Rideau Gardens
- 3 bath
- 5 bed
55 IVY Crescent, New Edinburgh - Lindenlea, Ontario • K1M 1Y1 • 3302 - Lindenlea
- 2 bath
- 5 bed
261 HOLMWOOD Avenue, Glebe - Ottawa East and Area, Ontario • K1S 2P8 • 4401 - Glebe
- 4 bath
- 7 bed
114 BARRETTE Street, Vanier and Kingsview Park, Ontario • K1L 8A1 • 3402 - Vanier
- 3 bath
- 3 bed
640 BROWNING Avenue, Alta Vista and Area, Ontario • K1G 0T9 • 3602 - Riverview Park
- — bath
- — bed
124 BLACKBURN Avenue, Lower Town - Sandy Hill, Ontario • K1N 8A7 • 4004 - Sandy Hill
- 4 bath
- 4 bed
168 Stewart Street, Lower Town - Sandy Hill, Ontario • K1N 6J9 • 4003 - Sandy Hill
- 2 bath
- 4 bed
26 SECOND Avenue, Glebe - Ottawa East and Area, Ontario • K1S 2H3 • 4402 - Glebe





