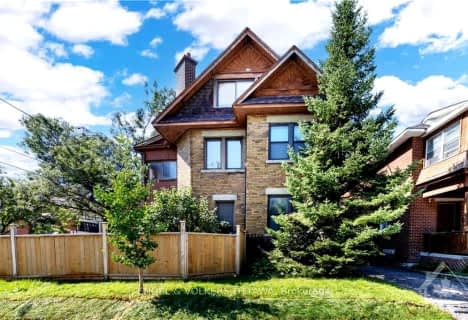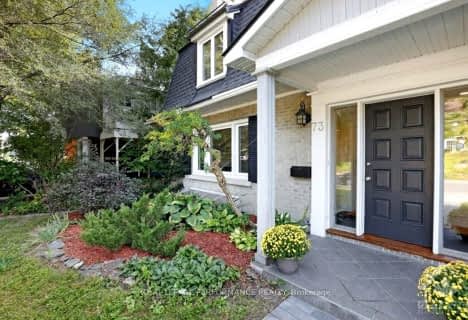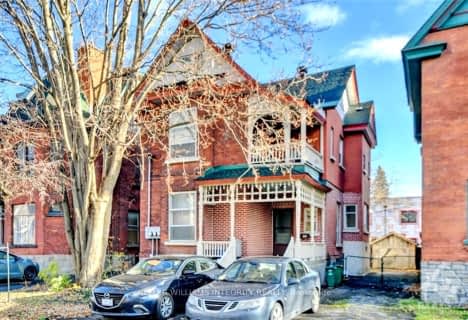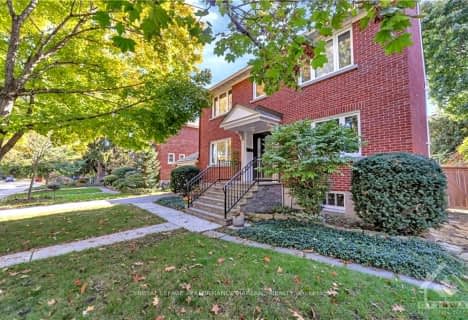

Assumption Catholic Elementary School
Elementary: CatholicÉcole élémentaire publique Mauril-Bélanger
Elementary: PublicRobert E. Wilson Public School
Elementary: PublicViscount Alexander Public School
Elementary: PublicÉcole élémentaire catholique Horizon-Jeunesse
Elementary: CatholicÉcole élémentaire publique Francojeunesse
Elementary: PublicÉcole secondaire catholique Centre professionnel et technique Minto
Secondary: CatholicOttawa Technical Secondary School
Secondary: PublicImmaculata High School
Secondary: CatholicÉcole secondaire publique De La Salle
Secondary: PublicÉcole secondaire catholique Franco-Cité
Secondary: CatholicLisgar Collegiate Institute
Secondary: Public- 4 bath
- 6 bed
103-105 FLORENCE Street, Ottawa Centre, Ontario • K1R 5N1 • 4103 - Ottawa Centre
- — bath
- — bed
73 RIVERDALE Avenue, Glebe - Ottawa East and Area, Ontario • K1S 1R1 • 4404 - Old Ottawa South/Rideau Gardens
- 3 bath
- 5 bed
55 IVY Crescent, New Edinburgh - Lindenlea, Ontario • K1M 1Y1 • 3302 - Lindenlea
- 4 bath
- 7 bed
114 BARRETTE Street, Vanier and Kingsview Park, Ontario • K1L 8A1 • 3402 - Vanier
- 4 bath
- 4 bed
168 Stewart Street, Lower Town - Sandy Hill, Ontario • K1N 6J9 • 4003 - Sandy Hill
- 4 bath
- 3 bed
90 Prince Albert Street, Overbook - Castleheights and Area, Ontario • K1K 2A1 • 3502 - Overbrook/Castle Heights
- 2 bath
- 4 bed
26 SECOND Avenue, Glebe - Ottawa East and Area, Ontario • K1S 2H3 • 4402 - Glebe
- — bath
- — bed
66 Southern Drive, Glebe - Ottawa East and Area, Ontario • K1S 0P6 • 4404 - Old Ottawa South/Rideau Gardens
- 4 bath
- 3 bed
92 Prince Albert Street, Overbook - Castleheights and Area, Ontario • K1K 2A1 • 3502 - Overbrook/Castle Heights











