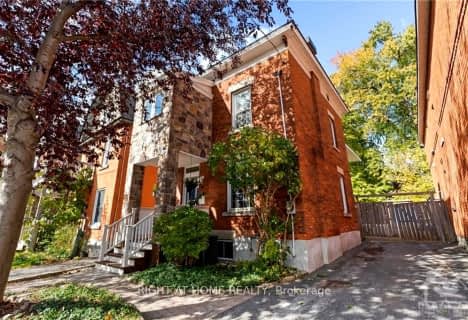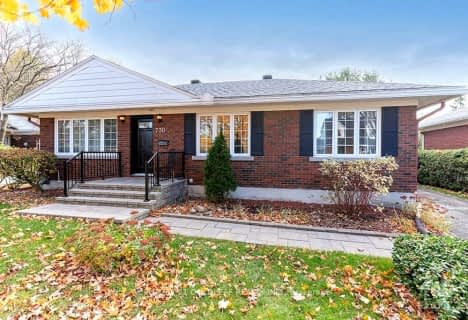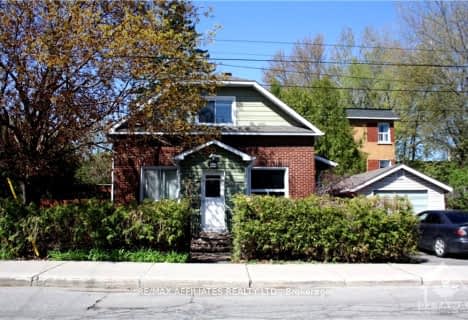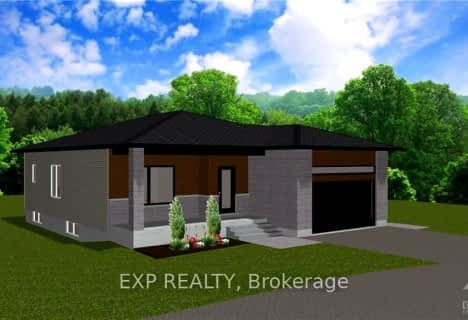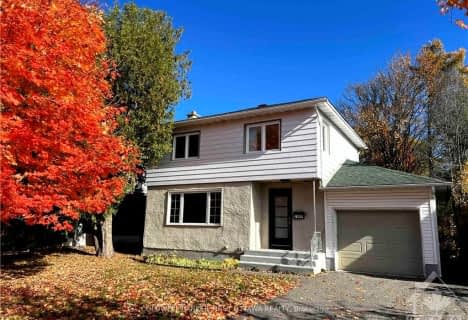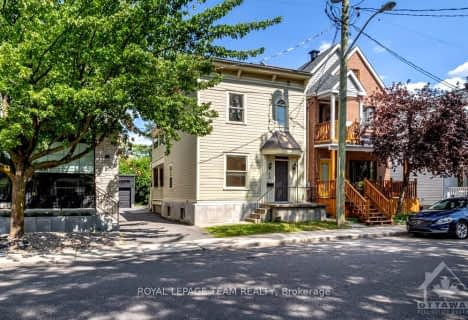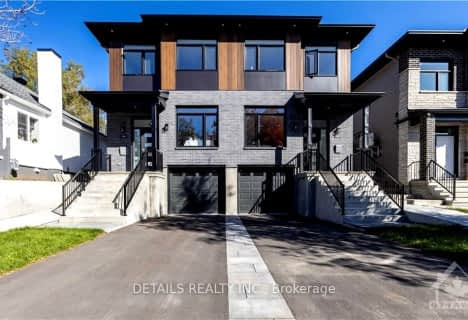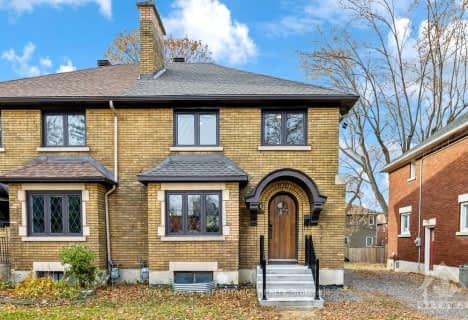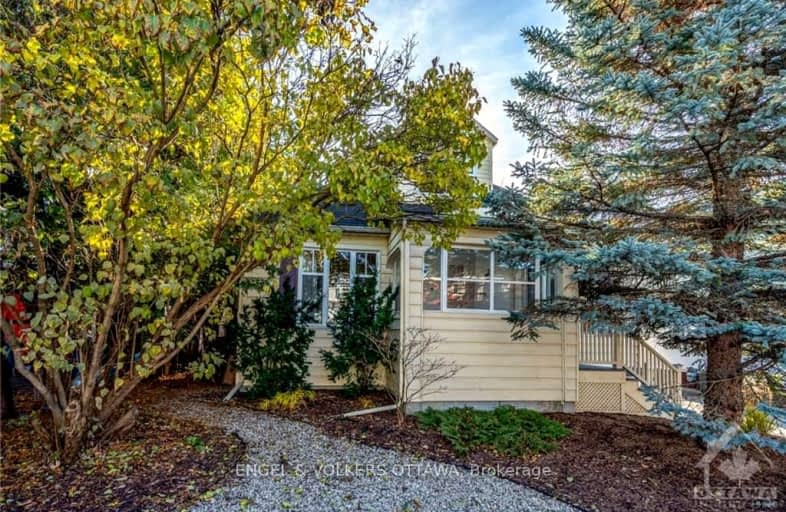
Very Walkable
- Most errands can be accomplished on foot.
Good Transit
- Some errands can be accomplished by public transportation.
Biker's Paradise
- Daily errands do not require a car.

Assumption Catholic Elementary School
Elementary: CatholicÉcole élémentaire publique Mauril-Bélanger
Elementary: PublicRobert E. Wilson Public School
Elementary: PublicViscount Alexander Public School
Elementary: PublicÉcole élémentaire catholique Horizon-Jeunesse
Elementary: CatholicÉcole élémentaire publique Francojeunesse
Elementary: PublicÉcole secondaire catholique Centre professionnel et technique Minto
Secondary: CatholicOttawa Technical Secondary School
Secondary: PublicImmaculata High School
Secondary: CatholicÉcole secondaire publique De La Salle
Secondary: PublicÉcole secondaire catholique Franco-Cité
Secondary: CatholicLisgar Collegiate Institute
Secondary: Public-
MacDonald Gardens Park
99 Cobourg St, Ottawa ON 1.55km -
Minto Park
315 Elgin St (btwn Gilmour & Lewis), Ottawa ON K2P 0S7 1.99km -
Jardins de Montfort Park
2.14km
-
Scotiabank
119 Mann Ave, Ottawa ON K1N 5A4 0.63km -
Pergola International
25 Wayling Ave, Vanier ON K1L 8G5 1.2km -
President's Choice Financial ATM
363 Rideau St, Ottawa ON K1N 5Y6 1.61km
- 2 bath
- 3 bed
406 MARGUERITE Avenue, Vanier and Kingsview Park, Ontario • K1L 7W6 • 3403 - Vanier
- 3 bath
- 5 bed
830 ST LAURENT Boulevard, Overbook - Castleheights and Area, Ontario • K1K 3A9 • 3503 - Castle Heights
- 1 bath
- 3 bed
269 ST PATRICK Street, Lower Town - Sandy Hill, Ontario • K1N 5K4 • 4001 - Lower Town/Byward Market
- — bath
- — bed
1989 NAPLES Avenue, Elmvale Acres and Area, Ontario • K1G 2B5 • 3703 - Elmvale Acres/Urbandale
- 2 bath
- 3 bed
29 COMMANDA Way, New Edinburgh - Lindenlea, Ontario • K1M 1G1 • 3302 - Lindenlea
- — bath
- — bed
495 ST PATRICK Street, Lower Town - Sandy Hill, Ontario • K1N 5G9 • 4002 - Lower Town
- — bath
- — bed
347 ST PATRICK Street, Lower Town - Sandy Hill, Ontario • K1N 5K6 • 4001 - Lower Town/Byward Market
- 1 bath
- 3 bed
100 NOEL Street, New Edinburgh - Lindenlea, Ontario • K1M 2A5 • 3302 - Lindenlea
- 4 bath
- 3 bed
149 LONGPRE Street, Vanier and Kingsview Park, Ontario • K1L 7J5 • 3402 - Vanier
- — bath
- — bed
124 BLACKBURN Avenue, Lower Town - Sandy Hill, Ontario • K1N 8A7 • 4004 - Sandy Hill
- 1 bath
- 3 bed
62 Lees Avenue, Glebe - Ottawa East and Area, Ontario • K1S 0B9 • 4407 - Ottawa East





