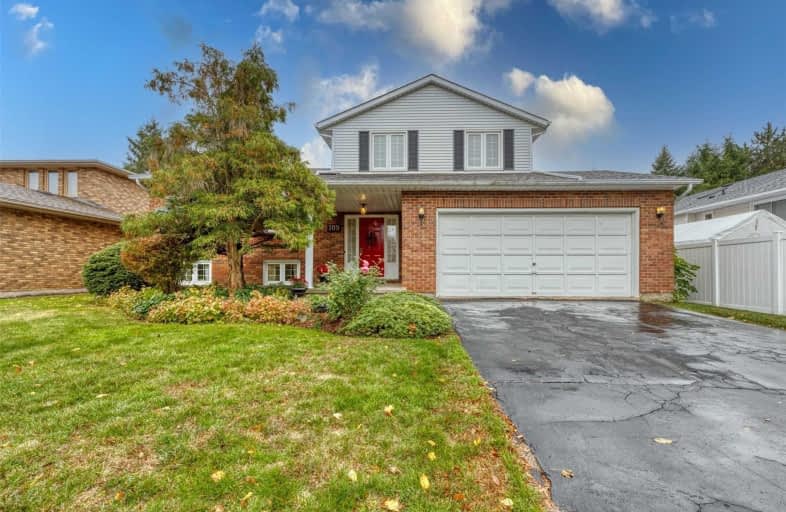
École élémentaire Nouvel Horizon
Elementary: PublicQuaker Road Public School
Elementary: PublicA K Wigg Public School
Elementary: PublicAlexander Kuska KSG Catholic Elementary School
Elementary: CatholicGlynn A Green Public School
Elementary: PublicSt Alexander Catholic Elementary School
Elementary: CatholicÉcole secondaire Confédération
Secondary: PublicEastdale Secondary School
Secondary: PublicÉSC Jean-Vanier
Secondary: CatholicCentennial Secondary School
Secondary: PublicE L Crossley Secondary School
Secondary: PublicNotre Dame College School
Secondary: Catholic- 2 bath
- 3 bed
- 1500 sqft
4 Cedarvale Crescent, Welland, Ontario • L3C 6V2 • 767 - N. Welland
- 2 bath
- 3 bed
- 1100 sqft
46 Centennial Drive, Welland, Ontario • L3C 2M4 • 767 - N. Welland
- 3 bath
- 6 bed
- 1100 sqft
4 College Park Drive, Welland, Ontario • L3C 6Z6 • 767 - N. Welland














