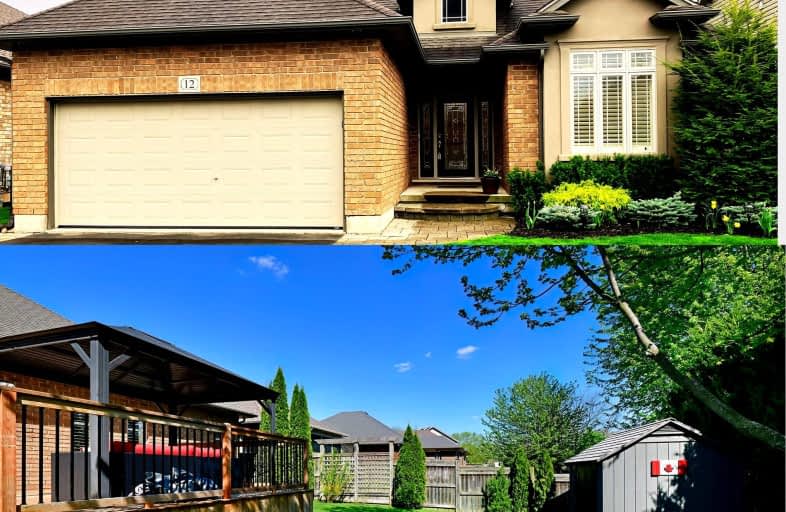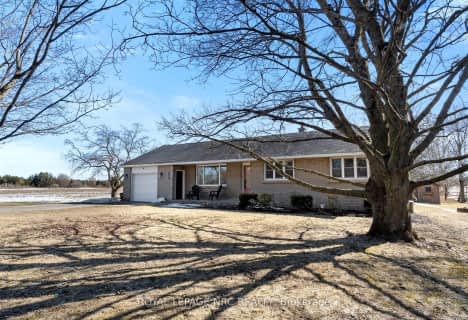
Car-Dependent
- Most errands require a car.
Somewhat Bikeable
- Most errands require a car.

École élémentaire Nouvel Horizon
Elementary: PublicA K Wigg Public School
Elementary: PublicAlexander Kuska KSG Catholic Elementary School
Elementary: CatholicGlynn A Green Public School
Elementary: PublicSt Alexander Catholic Elementary School
Elementary: CatholicGordon Public School
Elementary: PublicÉcole secondaire Confédération
Secondary: PublicEastdale Secondary School
Secondary: PublicÉSC Jean-Vanier
Secondary: CatholicCentennial Secondary School
Secondary: PublicE L Crossley Secondary School
Secondary: PublicNotre Dame College School
Secondary: Catholic-
Cured Charcuterie & Cocktails
1161 S Pelham Road, Fonthill, ON L3C 6Z9 0.32km -
Butcher and Banker
1440 Pelham Street, Fonthill, ON L0S 1E0 2.18km -
My Place Bar & Grill
20 Regional Road 20, Fonthill, ON L0S 1E0 2.21km
-
Cafe Amalia
445 Thorold Road, Welland, ON L3C 3W7 2.43km -
Tim Hortons
30 Rice Rd, Welland, ON L3C 5Y6 2.51km -
McDonald's
124 Highway 20 E, Fonthill, ON L0S 1E6 2.6km
-
X Fitness
44 Division Street, Welland, ON L3B 3Z6 4.63km -
Planet Fitness
835 Ontario Rd, Welland, ON L3B 5V6 6.46km -
Niagara Centre YMCA
310 Woodlawn Road, Welland, ON L3C 7N4 1.81km
-
Zehrs
821 Niagara Street N, Welland, ON L3C 1M4 2.69km -
Shoppers Drug Mart
Seaway Mall, 800 Niagara St N, Welland, ON L3C 5Z4 2.87km -
Prince Charles Pharmacy
555 Prince Charles Drive N, Welland, ON L3C 6B5 3.16km
-
Cured Charcuterie & Cocktails
1161 S Pelham Road, Fonthill, ON L3C 6Z9 0.32km -
Bento Sushi
300 Woodlawn Road, Waterloo, ON L3C 7L3 1.98km -
Volcano Pizzeria
1409 Pelham Street, Pelham, ON L0S 1E5 2.06km
-
Seaway Mall
800 Niagara Street, Welland, ON L3C 1M3 2.87km -
Cleo / Ricki's
Seaway Mall, Welland, ON L3C 5Z4 2.83km -
Shoppers Drug Mart
Seaway Mall, 800 Niagara St N, Welland, ON L3C 5Z4 2.87km
-
Sobeys
609 South Pelham Road, Welland, ON L3C 3C7 2.34km -
Sobeys
110 Highway 20 E, Pelham, ON L0S 1E0 2.44km -
Food Basics
130 Highway 20 E, Fonthill, ON L0S 1E0 2.45km
-
LCBO
102 Primeway Drive, Welland, ON L3B 0A1 4.62km -
LCBO
7481 Oakwood Drive, Niagara Falls, ON 13.99km -
LCBO
5389 Ferry Street, Niagara Falls, ON L2G 1R9 17.7km
-
Camo Gas Repair
457 Fitch Street, Welland, ON L3C 4W7 3.44km -
Northend Mobility
301 Aqueduct Street, Welland, ON L3C 1C9 3.52km -
Stella's Regional Fireplace Specialists
118 Dunkirk Road, St Catharines, ON L2P 3H5 16.88km
-
Cineplex Odeon Welland Cinemas
800 Niagara Street, Seaway Mall, Welland, ON L3C 5Z4 2.9km -
Can View Drive-In
1956 Highway 20, Fonthill, ON L0S 1E0 6.12km -
Landmark Cinemas
221 Glendale Avenue, St Catharines, ON L2T 2K9 13.27km
-
Welland Public Libray-Main Branch
50 The Boardwalk, Welland, ON L3B 6J1 4.51km -
Libraries
3763 Main Street, Niagara Falls, ON L2G 6B3 19.13km -
Niagara Falls Public Library
4848 Victoria Avenue, Niagara Falls, ON L2E 4C5 19.18km
-
Welland County General Hospital
65 3rd St, Welland, ON L3B 5.63km -
Primary Care Niagara
800 Niagara Street N, Suite G1, Welland, ON L3C 5Z4 2.82km -
LifeLabs
477 King St, Ste 103, Welland, ON L3B 3K4 5.4km
-
Peace Park
Fonthill ON L0S 1E0 2.18km -
Ball's Falls Conservation Area
250 Thorold Rd, Welland ON L3C 3W2 2.63km -
Chippawa Park
1st Ave (Laughlin Ave), Welland ON 3.85km
-
CIBC
681 S Pelham Rd, Welland ON L3C 3C9 1.93km -
RBC, Fonthill
35 Hwy 20 E, Fonthill ON L0S 1E0 2.48km -
President's Choice Financial ATM
821 Niagara St, Welland ON L3C 1M4 2.66km
- 2 bath
- 3 bed
- 1500 sqft
18 Topham Boulevard, Welland, Ontario • L3C 7E1 • 767 - N. Welland
- 3 bath
- 3 bed
- 1500 sqft
51 Spruceside Crescent, Pelham, Ontario • L0S 1E1 • 662 - Fonthill
- 6 bath
- 5 bed
- 2000 sqft
210 Wellandvale Drive, Welland, Ontario • L3C 7C7 • 767 - N. Welland
- 4 bath
- 3 bed
- 2000 sqft
98 Michael Drive, Welland, Ontario • L3C 0A7 • 769 - Prince Charles













