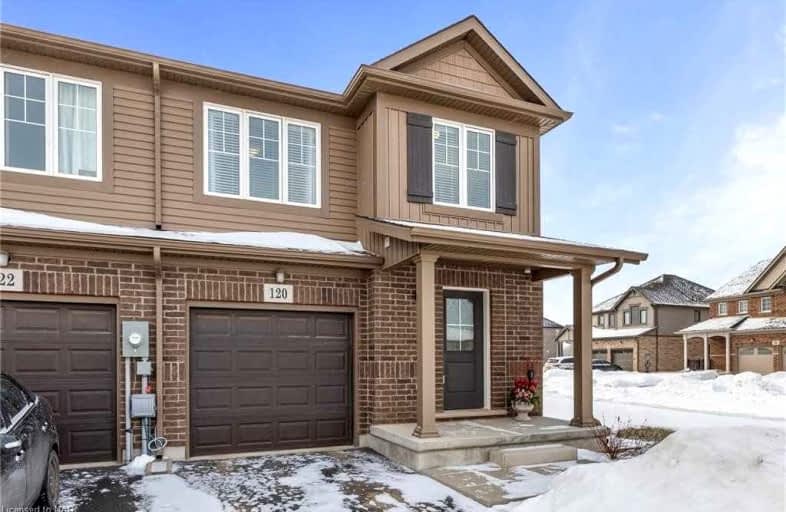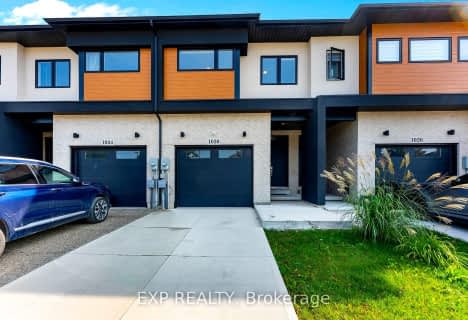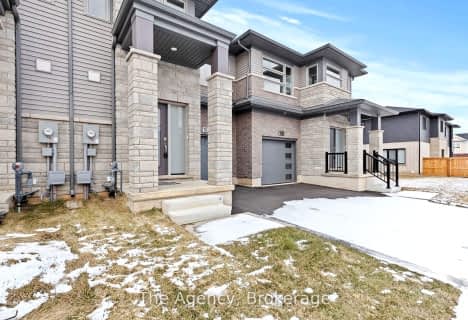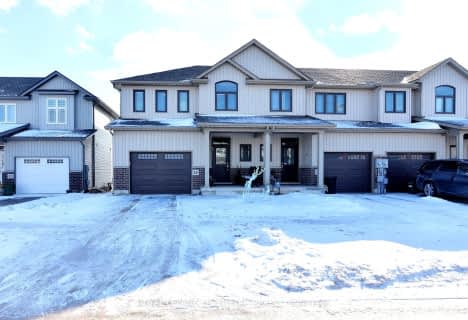
3D Walkthrough

École élémentaire Nouvel Horizon
Elementary: Public
1.78 km
Quaker Road Public School
Elementary: Public
1.92 km
A K Wigg Public School
Elementary: Public
1.78 km
Alexander Kuska KSG Catholic Elementary School
Elementary: Catholic
1.95 km
Glynn A Green Public School
Elementary: Public
1.06 km
St Alexander Catholic Elementary School
Elementary: Catholic
1.28 km
École secondaire Confédération
Secondary: Public
6.59 km
Eastdale Secondary School
Secondary: Public
6.74 km
ÉSC Jean-Vanier
Secondary: Catholic
4.30 km
Centennial Secondary School
Secondary: Public
3.62 km
E L Crossley Secondary School
Secondary: Public
3.75 km
Notre Dame College School
Secondary: Catholic
4.57 km













