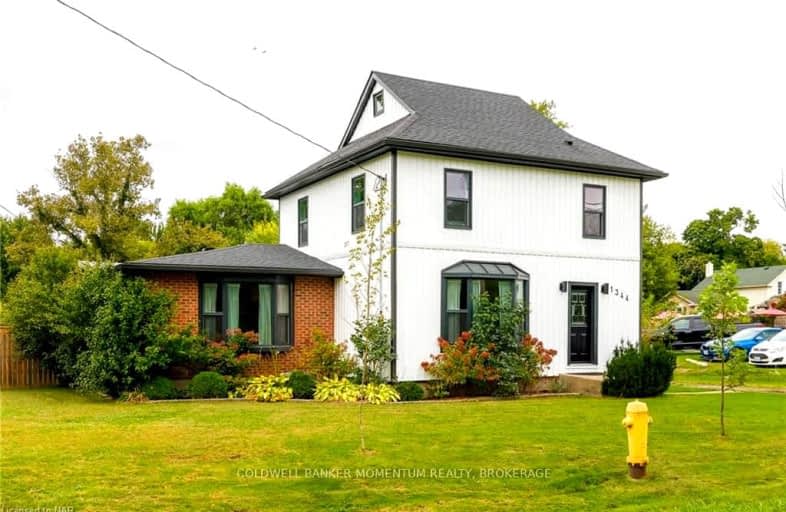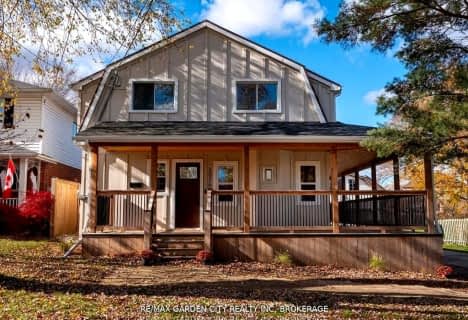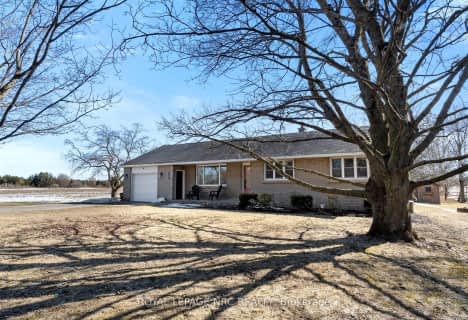Car-Dependent
- Most errands require a car.
Somewhat Bikeable
- Most errands require a car.

Pelham Centre Public School
Elementary: PublicÉcole élémentaire Nouvel Horizon
Elementary: PublicA K Wigg Public School
Elementary: PublicAlexander Kuska KSG Catholic Elementary School
Elementary: CatholicGlynn A Green Public School
Elementary: PublicSt Alexander Catholic Elementary School
Elementary: CatholicÉcole secondaire Confédération
Secondary: PublicEastdale Secondary School
Secondary: PublicÉSC Jean-Vanier
Secondary: CatholicCentennial Secondary School
Secondary: PublicE L Crossley Secondary School
Secondary: PublicNotre Dame College School
Secondary: Catholic-
hatter Park
Welland ON 4.61km -
Recerational Canal
Welland ON 6.53km -
Merritt Island
Welland ON 7.01km
-
TD Bank Financial Group
1439 Pelham St, Fonthill ON L0S 1E0 2.23km -
TD Canada Trust ATM
1439 Pelham St, Fonthill ON L0S 1E0 2.23km -
PenFinancial Credit Union
130 Hwy 20, Fonthill ON L0S 1E6 3.2km
- 2 bath
- 3 bed
- 1500 sqft
18 Topham Boulevard, Welland, Ontario • L3C 7E1 • 767 - N. Welland
- 3 bath
- 3 bed
- 1500 sqft
51 Spruceside Crescent, Pelham, Ontario • L0S 1E1 • 662 - Fonthill
- 2 bath
- 3 bed
- 1100 sqft
109 Larchwood Circle, Welland, Ontario • L3C 6T1 • 767 - N. Welland














